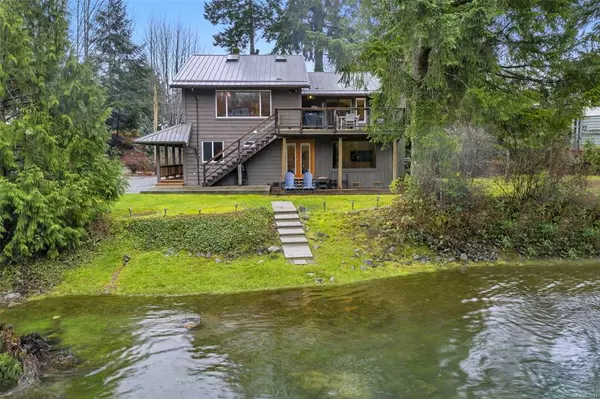$1,101,000
$995,000
10.7%For more information regarding the value of a property, please contact us for a free consultation.
4 Beds
4 Baths
2,847 SqFt
SOLD DATE : 05/03/2021
Key Details
Sold Price $1,101,000
Property Type Single Family Home
Sub Type Single Family Detached
Listing Status Sold
Purchase Type For Sale
Square Footage 2,847 sqft
Price per Sqft $386
MLS Listing ID 863834
Sold Date 05/03/21
Style Ground Level Entry With Main Up
Bedrooms 4
Rental Info Unrestricted
Year Built 1940
Annual Tax Amount $5,641
Tax Year 2020
Lot Size 0.680 Acres
Acres 0.68
Lot Dimensions 230 x 128
Property Description
Your little slice of paradise awaits! Located at the end of the road, this unique waterfront property rests on a lovely .68 acre lot with 327 feet of spectacular riverfront. The main house, expanded and rebuilt in 1987, is exceptionally well-maintained offering 2,847 sq. ft. of quality living. There is a beautiful cabin, currently rented, a separate shop and a carport. Large deck with cement chiminea and great water views. The ground level enjoys an inviting living room overlooking the Cowichan River, wood-burning fireplace, one bed, den, 2 baths, spacious family room and storage area. Upstairs you will find 3 beds, gorgeous country kitchen with eating island, dining area with superb water views, vaulted ceilings, hardwood floors and skylights. This immaculate house has been operated as a Five Star B&B. The 574 sq. ft. cabin is very tidy and enjoys lovely river views. This is an ideal location for a peaceful lifestyle with great fishing, swimming and outdoor adventure at your doorstep!
Location
Province BC
County Lake Cowichan, Town Of
Area Du Lake Cowichan
Zoning R-1
Direction Southwest
Rooms
Other Rooms Guest Accommodations, Storage Shed, Workshop
Basement Finished, Full
Main Level Bedrooms 3
Kitchen 1
Interior
Interior Features Dining Room, Eating Area
Heating Hot Water, Propane, Wood
Cooling None
Flooring Mixed
Fireplaces Number 1
Fireplaces Type Pellet Stove, Wood Burning
Fireplace 1
Window Features Insulated Windows
Laundry In Unit
Exterior
Exterior Feature Garden
Garage Spaces 1.0
Carport Spaces 2
Waterfront 1
Waterfront Description River
View Y/N 1
View River
Roof Type Metal
Parking Type Driveway, Carport Double, Garage, RV Access/Parking
Total Parking Spaces 9
Building
Lot Description Family-Oriented Neighbourhood, No Through Road, Private, Quiet Area, Recreation Nearby
Building Description Insulation: Ceiling,Insulation: Walls,Wood, Ground Level Entry With Main Up
Faces Southwest
Foundation Poured Concrete
Sewer Sewer To Lot
Water Municipal
Architectural Style Arts & Crafts, Cottage/Cabin, West Coast
Additional Building Exists
Structure Type Insulation: Ceiling,Insulation: Walls,Wood
Others
Tax ID 003-227-065
Ownership Freehold
Pets Description Aquariums, Birds, Caged Mammals, Cats, Dogs, Yes
Read Less Info
Want to know what your home might be worth? Contact us for a FREE valuation!

Our team is ready to help you sell your home for the highest possible price ASAP
Bought with Sutton Group-West Coast Realty (Dunc)







