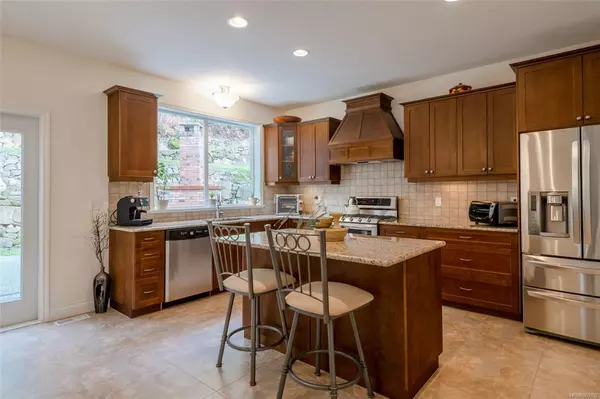$1,299,900
$1,299,900
For more information regarding the value of a property, please contact us for a free consultation.
4 Beds
5 Baths
6,156 SqFt
SOLD DATE : 04/29/2021
Key Details
Sold Price $1,299,900
Property Type Single Family Home
Sub Type Single Family Detached
Listing Status Sold
Purchase Type For Sale
Square Footage 6,156 sqft
Price per Sqft $211
MLS Listing ID 863932
Sold Date 04/29/21
Style Main Level Entry with Lower/Upper Lvl(s)
Bedrooms 4
Rental Info Unrestricted
Year Built 2009
Annual Tax Amount $5,607
Tax Year 2020
Lot Size 7.500 Acres
Acres 7.5
Property Description
Amazing Mansion /7 Acres. This incredible 6156 sq. ft. 5 bedroom, 4 bath home exudes luxury and quality throughout. Situated near the end of a quiet country road on a south facing ocean view lot, overlooking farming valleys and distant mountains. Watch the sunsets and seasons change. No expense was spared on this beautiful executive home, from the custom kitchen with premium rosewood cabinets, kitchen Island with granite countertops, chef's pantry, to the imported Italian grey marble bathrooms and flawless oak hardwood floors. Features include a stately 2 story grand entry with a lovely curved hardwood staircase, 9 foot ceilings and special order 8 ft interior doors, flush mount stone fireplace, a totally private patio with outdoor brick fireplace. BBQ, separate wired workshop and easy upkeep garden. A classy circular driveway and on a practical note, the property boasts a great water system, heat pump, double garage, wired in for a generator and much much more.
Location
Province BC
County Cowichan Valley Regional District
Area Du Ladysmith
Zoning A2
Direction South
Rooms
Basement Full
Kitchen 1
Interior
Interior Features Cathedral Entry, Jetted Tub, Winding Staircase, Wine Storage, Workshop
Heating Electric, Heat Pump
Cooling Central Air
Flooring Mixed, Wood
Fireplaces Number 1
Fireplaces Type Wood Burning
Fireplace 1
Window Features Insulated Windows
Appliance Water Filters
Laundry In House
Exterior
Exterior Feature Balcony/Deck, Balcony/Patio, Low Maintenance Yard
Garage Spaces 2.0
View Y/N 1
View Mountain(s), Ocean
Roof Type Fibreglass Shingle
Handicap Access Ground Level Main Floor
Parking Type Garage Double, RV Access/Parking
Total Parking Spaces 2
Building
Lot Description Acreage, Cul-de-sac, Easy Access, Hillside, Near Golf Course, No Through Road, Private, Quiet Area, Rural Setting, Southern Exposure, In Wooded Area, Wooded Lot
Building Description Brick,Cement Fibre,Frame Wood,Insulation: Ceiling,Insulation: Walls, Main Level Entry with Lower/Upper Lvl(s)
Faces South
Foundation Poured Concrete
Sewer Septic System
Water Well: Drilled
Structure Type Brick,Cement Fibre,Frame Wood,Insulation: Ceiling,Insulation: Walls
Others
Restrictions Building Scheme
Tax ID 027-690-229
Ownership Freehold
Pets Description Aquariums, Birds, Caged Mammals, Cats, Dogs, Yes
Read Less Info
Want to know what your home might be worth? Contact us for a FREE valuation!

Our team is ready to help you sell your home for the highest possible price ASAP
Bought with Century 21 Harbour Realty Ltd.







