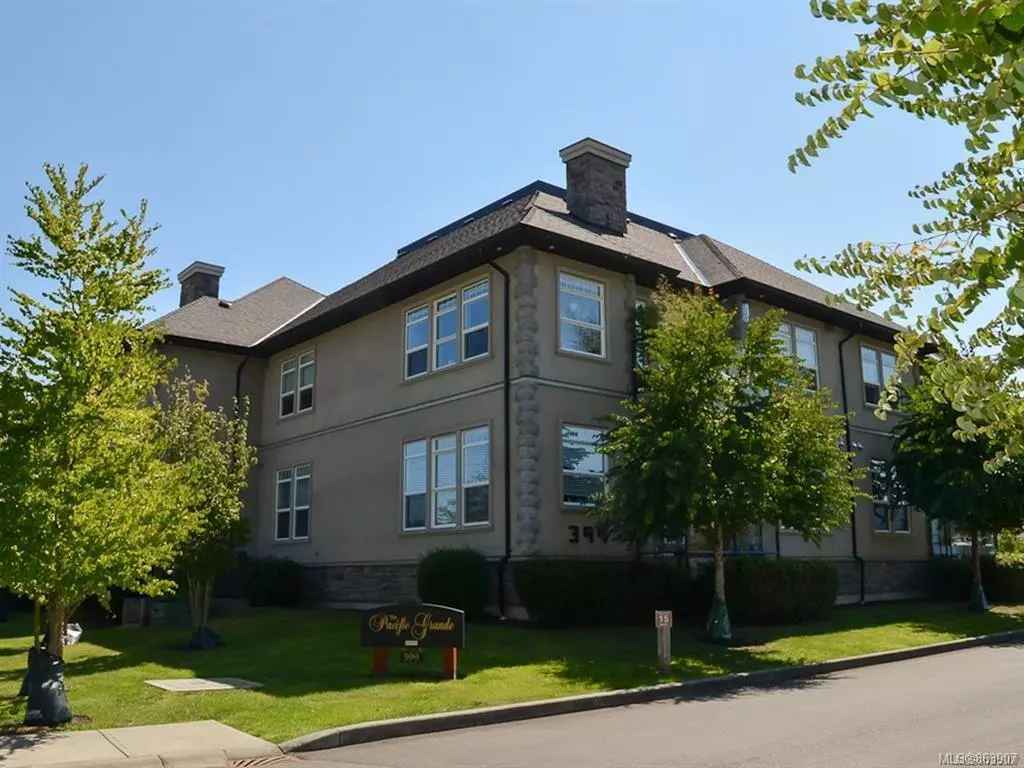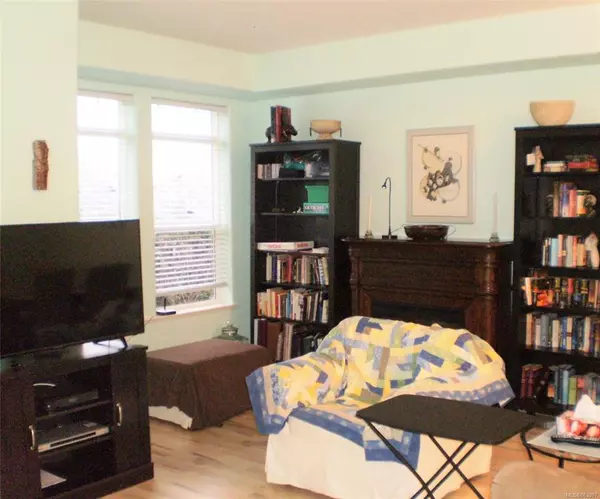$449,130
$419,000
7.2%For more information regarding the value of a property, please contact us for a free consultation.
1 Bed
2 Baths
1,097 SqFt
SOLD DATE : 04/15/2021
Key Details
Sold Price $449,130
Property Type Condo
Sub Type Condo Apartment
Listing Status Sold
Purchase Type For Sale
Square Footage 1,097 sqft
Price per Sqft $409
Subdivision Pacific Grande
MLS Listing ID 863907
Sold Date 04/15/21
Style Condo
Bedrooms 1
HOA Fees $259/mo
Rental Info Some Rentals
Year Built 2007
Annual Tax Amount $2,254
Tax Year 2020
Property Description
PACIFIC GRANDE - rare opportunity to buy a gorgeous European influenced 1 bedroom residence with den. Spacious open concept layout featuring 9 ft ceilings, quality flooring, granite cabinets, maple cabinetry and a private patio. You also get the enjoy the clubhouse. Your family and friends can come and visit and stay in the lovely guest suite. Friendly neighbours enjoy a weekly get together in the courtyard. You are also within walking distance to shopping and minutes from Parksville's famous beaches and if you're a golfer you can enjoy several courses within the local area.
Location
Province BC
County Parksville, City Of
Area Pq Parksville
Direction North
Rooms
Other Rooms Guest Accommodations, Workshop
Basement Other
Main Level Bedrooms 1
Kitchen 1
Interior
Interior Features Dining/Living Combo, Soaker Tub, Storage
Heating Electric, Forced Air
Cooling None
Flooring Laminate
Window Features Insulated Windows
Appliance F/S/W/D, Microwave
Laundry In Unit
Exterior
Exterior Feature Balcony/Patio
Utilities Available Cable To Lot, Electricity To Lot, Phone To Lot
Amenities Available Clubhouse, Common Area, Elevator(s), Guest Suite, Recreation Room, Secured Entry, Shared BBQ, Storage Unit
Roof Type Fibreglass Shingle
Handicap Access Ground Level Main Floor, Primary Bedroom on Main
Parking Type Guest, Underground
Total Parking Spaces 16
Building
Lot Description Irrigation Sprinkler(s), Landscaped, Recreation Nearby, Serviced, Shopping Nearby
Building Description Cement Fibre,Frame Metal,Insulation: Ceiling,Insulation: Walls,Stone,Stucco, Condo
Faces North
Story 2
Foundation Other
Sewer Sewer Connected
Water Municipal
Architectural Style Patio Home
Additional Building None
Structure Type Cement Fibre,Frame Metal,Insulation: Ceiling,Insulation: Walls,Stone,Stucco
Others
HOA Fee Include Garbage Removal,Maintenance Grounds,Maintenance Structure,Property Management,Recycling,Sewer,Water
Restrictions Easement/Right of Way
Tax ID 027-125-157
Ownership Freehold/Strata
Acceptable Financing Must Be Paid Off
Listing Terms Must Be Paid Off
Pets Description Size Limit
Read Less Info
Want to know what your home might be worth? Contact us for a FREE valuation!

Our team is ready to help you sell your home for the highest possible price ASAP
Bought with Royal LePage Nanaimo Realty LD







