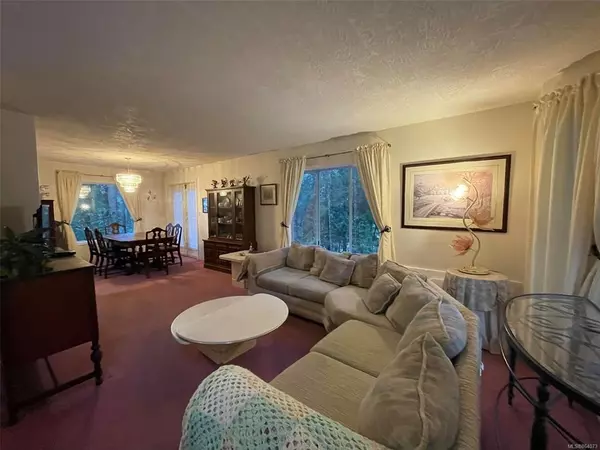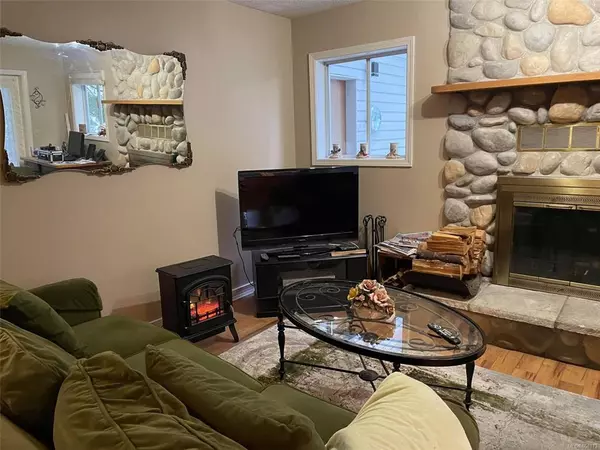$690,000
$699,000
1.3%For more information regarding the value of a property, please contact us for a free consultation.
4 Beds
2 Baths
1,971 SqFt
SOLD DATE : 04/30/2021
Key Details
Sold Price $690,000
Property Type Single Family Home
Sub Type Single Family Detached
Listing Status Sold
Purchase Type For Sale
Square Footage 1,971 sqft
Price per Sqft $350
MLS Listing ID 864073
Sold Date 04/30/21
Style Ground Level Entry With Main Up
Bedrooms 4
Rental Info Unrestricted
Year Built 1992
Annual Tax Amount $3,270
Tax Year 2019
Lot Size 0.530 Acres
Acres 0.53
Property Description
Welcome to beautiful Shawnigan Lake! This one owner custom built home is waiting for you and your family! Built in 1992 of solid 2x6 construction with 4 extra large bedrooms and 2 bathrooms, dramatic vaulted ceiling in master and walk in closet. Downstairs features lots of natural light in all living areas and views of the greenery surrounding the home. There is a living room and separate family room area, kitchen with island, eating bay with lots of windows and formal dining area. The home is situated on a beautiful half acre, with towering trees and a mossy rock bluff which is a perfect area for picnic tale or fire pit area. Parents will love the location for being right next to Griffin Park where kids can be watched playing right from the kitchen or living room windows. A covered veranda can be enjoyed year round. Shawnigan Lake is a beautiful community to raise your family and this home is located on school and public bus routes and only a couple of minutes to the Village.
Location
Province BC
County Duncan, City Of
Area Ml Shawnigan
Direction East
Rooms
Basement Crawl Space
Kitchen 1
Interior
Interior Features Breakfast Nook
Heating Baseboard, Electric
Cooling None
Flooring Carpet, Laminate
Fireplaces Number 1
Fireplaces Type Heatilator
Equipment Central Vacuum
Fireplace 1
Window Features Insulated Windows
Appliance Dishwasher, F/S/W/D
Laundry In House
Exterior
Exterior Feature Balcony/Deck
Garage Spaces 2.0
Roof Type Fibreglass Shingle
Parking Type Garage Double
Total Parking Spaces 5
Building
Lot Description Family-Oriented Neighbourhood, Park Setting, Private, Quiet Area, Recreation Nearby, Shopping Nearby, In Wooded Area
Building Description Insulation: Ceiling,Insulation: Walls,Vinyl Siding, Ground Level Entry With Main Up
Faces East
Foundation Poured Concrete
Sewer Septic System
Water Regional/Improvement District
Structure Type Insulation: Ceiling,Insulation: Walls,Vinyl Siding
Others
Tax ID 001-756-770
Ownership Freehold
Pets Description Aquariums, Birds, Caged Mammals, Cats, Dogs, Yes
Read Less Info
Want to know what your home might be worth? Contact us for a FREE valuation!

Our team is ready to help you sell your home for the highest possible price ASAP
Bought with Pemberton Holmes - Cloverdale







