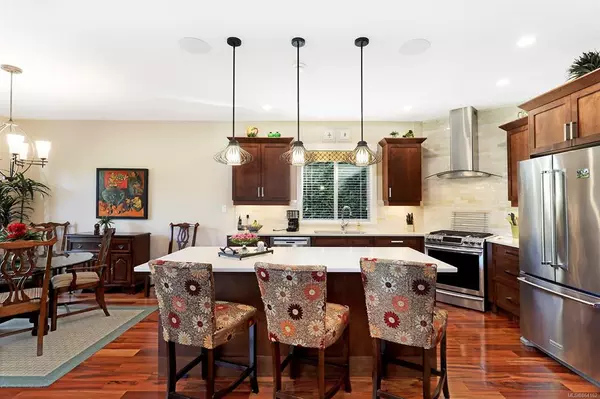$950,000
$978,000
2.9%For more information regarding the value of a property, please contact us for a free consultation.
3 Beds
2 Baths
2,006 SqFt
SOLD DATE : 03/25/2021
Key Details
Sold Price $950,000
Property Type Single Family Home
Sub Type Single Family Detached
Listing Status Sold
Purchase Type For Sale
Square Footage 2,006 sqft
Price per Sqft $473
MLS Listing ID 864162
Sold Date 03/25/21
Style Rancher
Bedrooms 3
Rental Info Unrestricted
Year Built 2015
Annual Tax Amount $3,613
Tax Year 2020
Lot Size 8,712 Sqft
Acres 0.2
Property Description
Immaculate executive rancher close to Morningstar Golf Course & built in 2016, is located at the head of a quiet cul-de-sac with no expense spared in the construction & tasteful design. Rich Tiger wood floors are installed throughout providing an exotic elegance to the flow of the three bedroom, 2 bath residence. An abundance of East exposed sunlight streams into the Great room from the floor to ceiling vinyl frame windows while the chef’s kitchen provides ample space for more than one cook. The birch kitchen is complemented by premium S/S appliances & a walk-in pantry. Bedrooms are located a comfortable distance away from each other & the primary provides exceptional privacy from guests and neighbours. The back yard, surrounded by large verdant hedges, is a private venue ideal for el fresco entertaining. There is a 10X10 outdoor storage shed on a concrete slab & the fenced yard is fully irrigated. A water softener, a central sound system, HW on demand & an HRV round out the package.
Location
Province BC
County Nanaimo Regional District
Area Pq French Creek
Zoning RS1
Direction West
Rooms
Other Rooms Storage Shed
Basement Crawl Space
Main Level Bedrooms 3
Kitchen 1
Interior
Interior Features Dining/Living Combo, Eating Area, French Doors, Vaulted Ceiling(s)
Heating Forced Air, Natural Gas
Cooling Air Conditioning, HVAC
Flooring Hardwood
Fireplaces Number 1
Fireplaces Type Gas
Equipment Central Vacuum, Electric Garage Door Opener, Security System
Fireplace 1
Window Features Blinds,Vinyl Frames,Window Coverings
Appliance Dishwasher, F/S/W/D, Garburator, Microwave
Laundry In House
Exterior
Exterior Feature Awning(s), Balcony/Patio, Fencing: Full, Low Maintenance Yard, Sprinkler System, Wheelchair Access
Garage Spaces 2.0
Roof Type Asphalt Shingle
Handicap Access Accessible Entrance, Primary Bedroom on Main
Parking Type Garage Double
Total Parking Spaces 2
Building
Lot Description Cul-de-sac
Building Description Cement Fibre,Insulation: Ceiling,Insulation: Walls, Rancher
Faces West
Foundation Poured Concrete
Sewer Sewer To Lot
Water Municipal
Architectural Style West Coast
Structure Type Cement Fibre,Insulation: Ceiling,Insulation: Walls
Others
Tax ID 029-425-310
Ownership Freehold
Pets Description Aquariums, Birds, Caged Mammals, Cats, Dogs, Yes
Read Less Info
Want to know what your home might be worth? Contact us for a FREE valuation!

Our team is ready to help you sell your home for the highest possible price ASAP
Bought with Royal LePage Parksville-Qualicum Beach Realty (PK)







