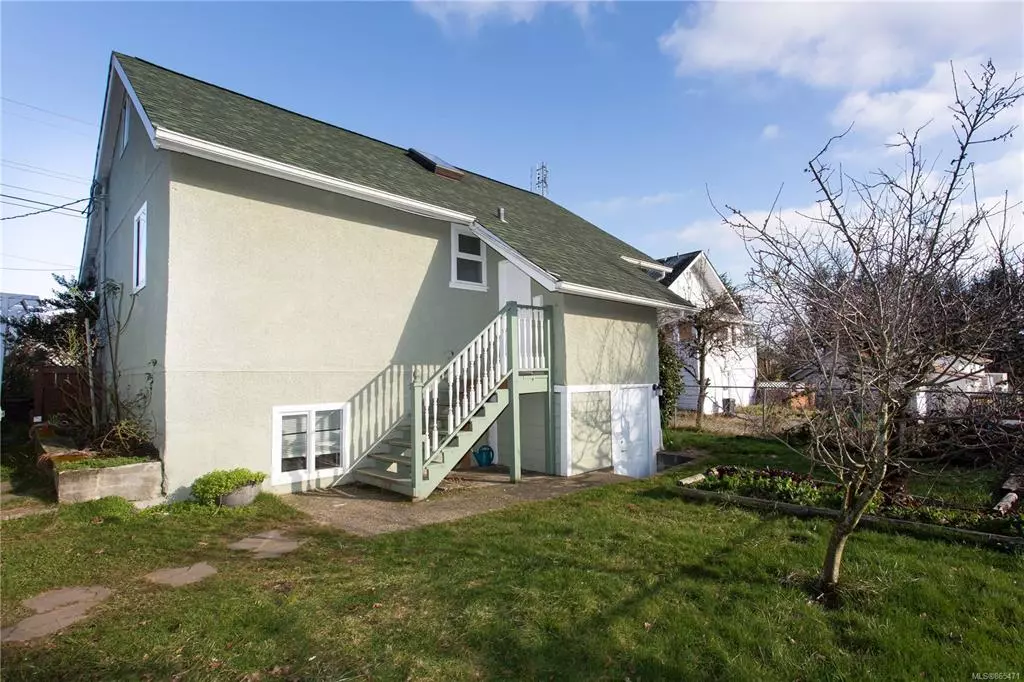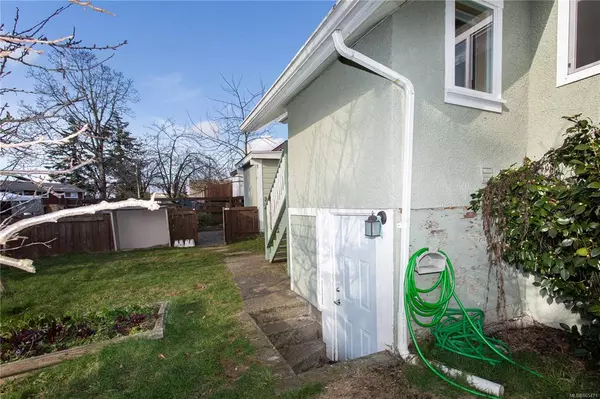$446,000
$449,900
0.9%For more information regarding the value of a property, please contact us for a free consultation.
2 Beds
1 Bath
994 SqFt
SOLD DATE : 03/09/2021
Key Details
Sold Price $446,000
Property Type Single Family Home
Sub Type Single Family Detached
Listing Status Sold
Purchase Type For Sale
Square Footage 994 sqft
Price per Sqft $448
MLS Listing ID 865471
Sold Date 03/09/21
Style Main Level Entry with Upper Level(s)
Bedrooms 2
Rental Info Unrestricted
Year Built 1947
Annual Tax Amount $2,844
Tax Year 2020
Lot Size 8,276 Sqft
Acres 0.19
Property Description
Centrally located, proximity to public transit, schools, shopping and sports facilities, this
characterful residence offers substantial potential for first time home buyers or investment
opportunities. The main floor features two sizable bedrooms, a bright, hospitable living room, and
a functional, open kitchen with built-in floor-to-ceiling cabinets providing plentiful storage
spaces. The bonus room upstairs can be customized to a home office, a family room or a guest
bedroom. A fully finished, under height basement with separate entry is perfect for a in-house
workshop, entertainment/media room and playroom for children. A spacious front and back yard ideal
for gardening and outdoor entertaining. Updated with heat pump and vinyl windows, this move-in
ready home can easily be personalized to suit your eclectic lifestyle. All measurements are
approximate and should be verified if important.
Location
Province BC
County Nanaimo, City Of
Area Na Central Nanaimo
Zoning R1
Direction Northeast
Rooms
Basement Not Full Height
Main Level Bedrooms 2
Kitchen 1
Interior
Heating Forced Air, Heat Pump
Cooling Air Conditioning
Flooring Mixed
Window Features Vinyl Frames
Appliance Dryer, Oven/Range Electric, Refrigerator, Washer
Laundry In House
Exterior
Exterior Feature Garden
Roof Type Asphalt Shingle
Parking Type Open
Total Parking Spaces 2
Building
Lot Description Central Location, Recreation Nearby, Shopping Nearby
Building Description Frame Wood,Insulation: Ceiling,Insulation: Walls,Stucco & Siding, Main Level Entry with Upper Level(s)
Faces Northeast
Foundation Poured Concrete
Sewer Sewer To Lot
Water Municipal
Additional Building None
Structure Type Frame Wood,Insulation: Ceiling,Insulation: Walls,Stucco & Siding
Others
Tax ID 008-868-921
Ownership Freehold
Acceptable Financing Must Be Paid Off
Listing Terms Must Be Paid Off
Pets Description Aquariums, Birds, Caged Mammals, Cats, Dogs, Yes
Read Less Info
Want to know what your home might be worth? Contact us for a FREE valuation!

Our team is ready to help you sell your home for the highest possible price ASAP
Bought with RE/MAX of Nanaimo







