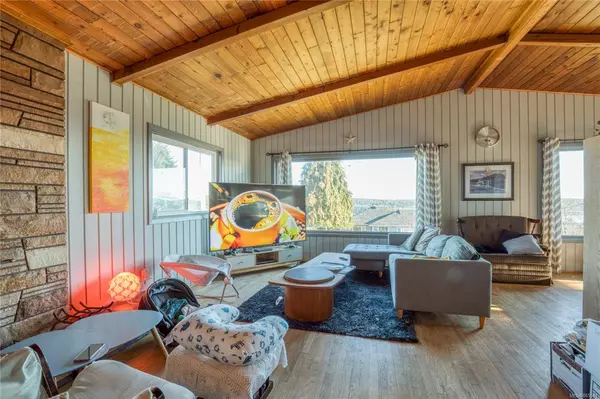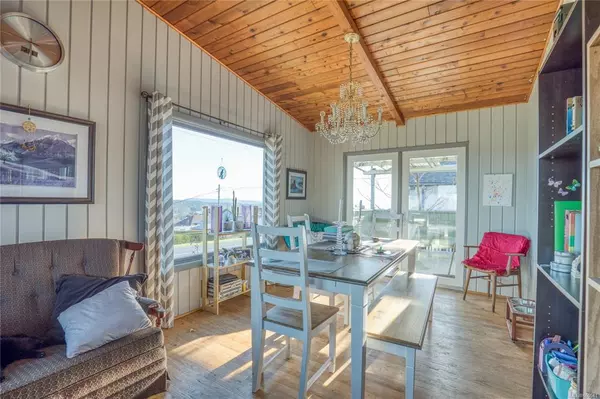$450,000
$449,900
For more information regarding the value of a property, please contact us for a free consultation.
4 Beds
2 Baths
1,684 SqFt
SOLD DATE : 04/01/2021
Key Details
Sold Price $450,000
Property Type Single Family Home
Sub Type Single Family Detached
Listing Status Sold
Purchase Type For Sale
Square Footage 1,684 sqft
Price per Sqft $267
MLS Listing ID 865541
Sold Date 04/01/21
Style Main Level Entry with Lower Level(s)
Bedrooms 4
Rental Info Unrestricted
Year Built 1964
Annual Tax Amount $3,755
Tax Year 2020
Lot Size 7,405 Sqft
Acres 0.17
Property Description
This 4 bedroom home has gorgeous ocean views. The spacious living and dining areas have wood floors, vaulted wood ceilings, a lovely brick fireplace, picture windows to enjoy the views and access to the covered deck. The basement is ready for your ideas and can be easily suited. The fully fenced yard also has access for RV parking. This home sits on a corner lot just a few steps from Ladysmith Intermediate School and a few blocks from the Primary and Secondary School as well as the Rec Centre, Health Centre and shopping downtown.
Location
Province BC
County Ladysmith, Town Of
Area Du Ladysmith
Zoning R2
Direction Northeast
Rooms
Basement Full, Unfinished
Main Level Bedrooms 3
Kitchen 1
Interior
Heating Electric, Forced Air
Cooling None
Flooring Hardwood, Mixed
Fireplaces Number 2
Fireplaces Type Wood Burning, Wood Stove
Fireplace 1
Window Features Insulated Windows
Laundry In House
Exterior
Exterior Feature Balcony/Deck, Fencing: Full, Garden, Low Maintenance Yard
Garage Spaces 1.0
View Y/N 1
View Mountain(s), Ocean
Roof Type Tar/Gravel
Parking Type Driveway, Garage, On Street, Open, RV Access/Parking
Total Parking Spaces 2
Building
Lot Description Central Location, Easy Access, Landscaped, Level, Marina Nearby, Near Golf Course, Recreation Nearby, Shopping Nearby
Building Description Cement Fibre,Insulation All,Insulation: Ceiling,Insulation: Walls, Main Level Entry with Lower Level(s)
Faces Northeast
Foundation Poured Concrete, Slab
Sewer Sewer To Lot
Water Municipal
Architectural Style West Coast
Structure Type Cement Fibre,Insulation All,Insulation: Ceiling,Insulation: Walls
Others
Tax ID 003-165-370
Ownership Freehold
Pets Description Aquariums, Birds, Caged Mammals, Cats, Dogs, Yes
Read Less Info
Want to know what your home might be worth? Contact us for a FREE valuation!

Our team is ready to help you sell your home for the highest possible price ASAP
Bought with Pemberton Holmes Ltd. (Dun)







