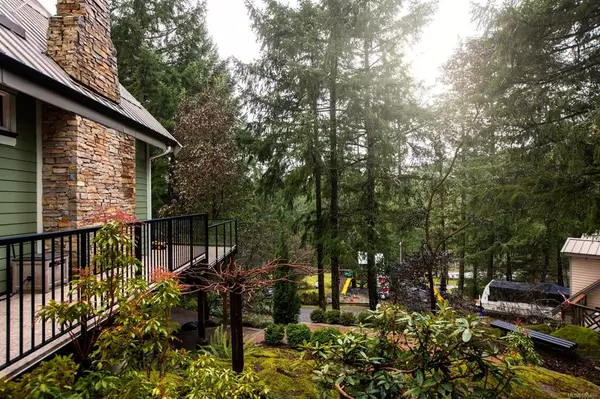$1,700,000
$1,600,000
6.3%For more information regarding the value of a property, please contact us for a free consultation.
6 Beds
4 Baths
6,476 SqFt
SOLD DATE : 06/15/2021
Key Details
Sold Price $1,700,000
Property Type Single Family Home
Sub Type Single Family Detached
Listing Status Sold
Purchase Type For Sale
Square Footage 6,476 sqft
Price per Sqft $262
MLS Listing ID 865466
Sold Date 06/15/21
Style Main Level Entry with Lower/Upper Lvl(s)
Bedrooms 6
Rental Info Unrestricted
Year Built 2014
Annual Tax Amount $6,396
Tax Year 2020
Lot Size 1.280 Acres
Acres 1.28
Property Description
This forest escape home was custom designed and built with pride and care. You'll have lots of room to breath in the 5300+ square foot main house with 30 foot vaulted ceilings in the great room, wrap around deck with sound system, 2 large bedrooms (each with 6' closets), an expansive master bedroom with his and her walk-in closets, 2 person jetted tub and custom travertine shower. There is plenty of room to add a 4th and 5th bedroom if needed. The lower floor features a 1400 square foot theatre and games room with a 9.5' projection screen, and a second kitchen - not to be missed is a shop adjoining the crawlspace. This home also features 1.28 acres of land, a triple car garage and a 1000 square foot 3 bedroom in-law suite above the garage - with its own meter, laundry and heat pump. Included is hand scraped hickory engineered floors, a stunning fir stairway and beams and a cozy wood-burning fireplace. The garage includes 3 bays with rolling ceiling chain hoist and 13' ceilings.
Location
Province BC
County Capital Regional District
Area Hi Eastern Highlands
Direction South
Rooms
Other Rooms Guest Accommodations, Workshop
Basement Crawl Space
Main Level Bedrooms 2
Kitchen 3
Interior
Interior Features Bar, Ceiling Fan(s), Closet Organizer, Eating Area, French Doors, Jetted Tub, Storage, Vaulted Ceiling(s), Wine Storage, Workshop
Heating Electric, Heat Pump
Cooling Air Conditioning
Flooring Carpet, Cork, Hardwood, Tile, Wood
Fireplaces Number 3
Fireplaces Type Living Room, Wood Stove, Other
Fireplace 1
Window Features Skylight(s),Stained/Leaded Glass
Laundry In House, In Unit
Exterior
Exterior Feature Balcony/Patio, Sprinkler System
Garage Spaces 3.0
Carport Spaces 1
Roof Type Metal
Parking Type Detached, Driveway, Carport, Garage Triple, Guest, RV Access/Parking
Total Parking Spaces 10
Building
Lot Description Irregular Lot, Private, Rocky, Serviced, Sloping, Wooded Lot
Building Description Cement Fibre,Frame Wood,Insulation: Ceiling,Insulation: Walls,Metal Siding, Main Level Entry with Lower/Upper Lvl(s)
Faces South
Foundation Poured Concrete
Sewer Septic System
Water Well: Drilled
Architectural Style West Coast
Additional Building Exists
Structure Type Cement Fibre,Frame Wood,Insulation: Ceiling,Insulation: Walls,Metal Siding
Others
Tax ID 000-664-391
Ownership Freehold
Pets Description Aquariums, Birds, Caged Mammals, Cats, Dogs, Yes
Read Less Info
Want to know what your home might be worth? Contact us for a FREE valuation!

Our team is ready to help you sell your home for the highest possible price ASAP
Bought with RE/MAX Camosun







