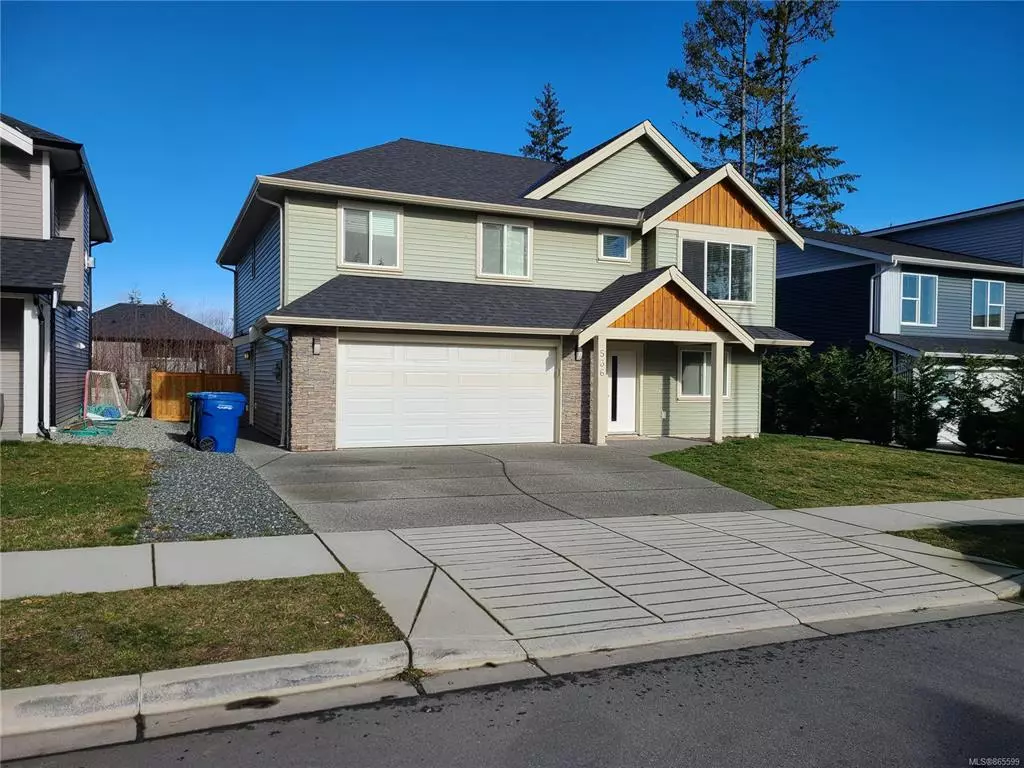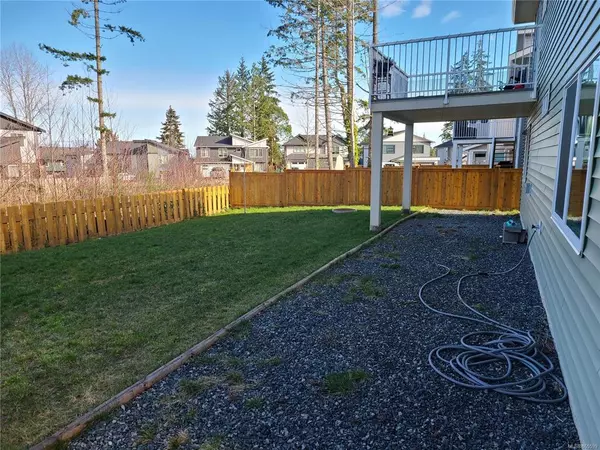$785,750
$749,000
4.9%For more information regarding the value of a property, please contact us for a free consultation.
6 Beds
3 Baths
2,502 SqFt
SOLD DATE : 03/09/2021
Key Details
Sold Price $785,750
Property Type Single Family Home
Sub Type Single Family Detached
Listing Status Sold
Purchase Type For Sale
Square Footage 2,502 sqft
Price per Sqft $314
MLS Listing ID 865599
Sold Date 03/09/21
Style Ground Level Entry With Main Up
Bedrooms 6
Rental Info Unrestricted
Year Built 2018
Annual Tax Amount $4,303
Tax Year 2020
Lot Size 5,227 Sqft
Acres 0.12
Property Description
NEWER HOME WITH 2 BEDROOM LEGAL SUITE. Excellent location. Close to Vancouver island university and all south end services .In an area of new homes and on a quiet no thru road. Home has a bright open layout. Great room concept with feature gas fireplace. Modern white kitchen with center island that has an eating bar .Large master bedroom with walk-in closet and nice ensuite .Three bedroom's upstairs and one down as part of main house. Two bedroom legal suite on lower level .Three bathrooms in the home. Numerous attractive design features. Plenty of storage area. large private upper deck. Good sized yard which is fenced .Plenty of parking. Nice exterior design with accent shakes and modern trim. This home shows well is priced to sell !!
Location
Province BC
County Nanaimo, City Of
Area Na South Nanaimo
Direction South
Rooms
Basement Finished, Full
Main Level Bedrooms 3
Kitchen 2
Interior
Heating Forced Air, Natural Gas
Cooling None
Fireplaces Number 1
Fireplaces Type Gas, Living Room
Fireplace 1
Laundry In House
Exterior
Garage Spaces 2.0
Roof Type Asphalt Shingle
Parking Type Garage Double
Total Parking Spaces 2
Building
Lot Description Easy Access, Family-Oriented Neighbourhood
Building Description Frame Wood,Vinyl Siding, Ground Level Entry With Main Up
Faces South
Foundation Poured Concrete
Sewer Sewer Connected
Water Municipal
Additional Building Exists
Structure Type Frame Wood,Vinyl Siding
Others
Tax ID 030-349-184
Ownership Freehold
Acceptable Financing None
Listing Terms None
Pets Description Aquariums, Birds, Caged Mammals, Cats, Dogs, Yes
Read Less Info
Want to know what your home might be worth? Contact us for a FREE valuation!

Our team is ready to help you sell your home for the highest possible price ASAP
Bought with eXp Realty







