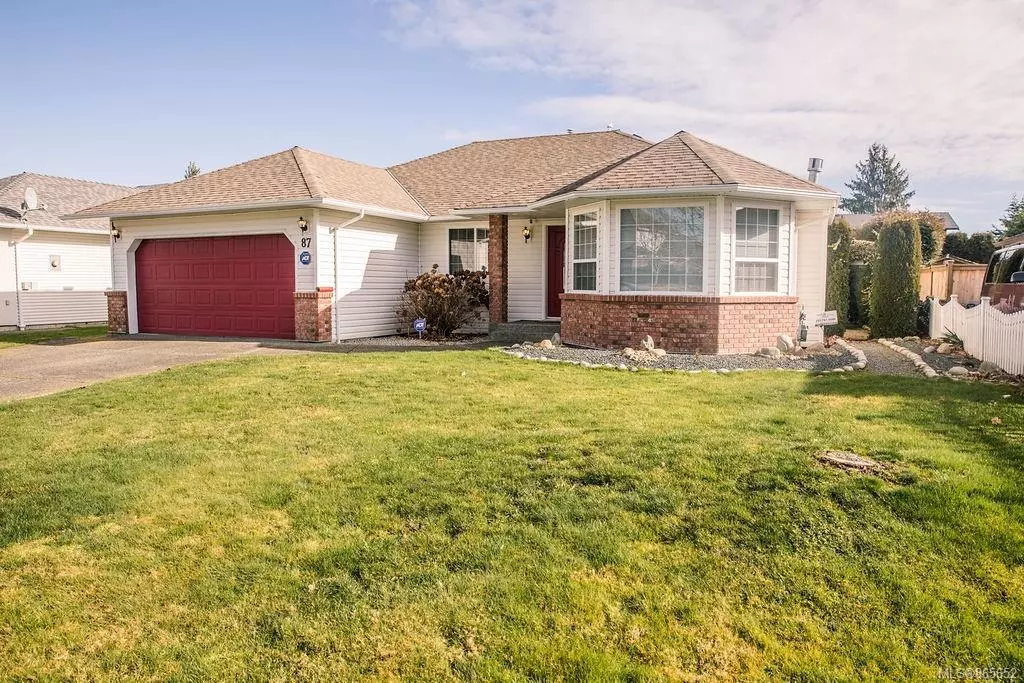$601,000
$575,000
4.5%For more information regarding the value of a property, please contact us for a free consultation.
3 Beds
2 Baths
1,450 SqFt
SOLD DATE : 03/12/2021
Key Details
Sold Price $601,000
Property Type Single Family Home
Sub Type Single Family Detached
Listing Status Sold
Purchase Type For Sale
Square Footage 1,450 sqft
Price per Sqft $414
Subdivision Maple Glen
MLS Listing ID 865652
Sold Date 03/12/21
Style Rancher
Bedrooms 3
Rental Info Unrestricted
Year Built 1994
Annual Tax Amount $3,280
Tax Year 2020
Lot Size 6,098 Sqft
Acres 0.14
Lot Dimensions 62 x 101
Property Description
Desirable Maple Glen Rancher ready to move into now! Nicely laid out one level home w/3 bedrooms & 2 bathrooms. A bay window in the living room & a family room off of the kitchen w/sliding glass doors to private backyard featuring a paver patio w/an awning for hot summer days. The yard is very private (it's mainly dormant just now, but just wait for spring!), fenced, low maintenance, has a small greenhouse for you to plant in, & has been professionally maintained for years. Built on crawl space w/gas furnace and HWT plus electric heat pump - best of all worlds. All the important updates have been done - roof 2009, HWT tank 2017, heat pump & furnace coil 2018, new fireplace 2014, and almost all newer appliances. This home is solid and ready for your decor ideas to make it your own. Measurements from BC Assessment and Central Island Marketing - verify if important. All offers if any on February 15th. Come see what the Parksville climate and lifestyle have to offer.
Location
Province BC
County Parksville, City Of
Area Pq Parksville
Zoning RS1
Direction Northwest
Rooms
Other Rooms Greenhouse
Basement Crawl Space
Main Level Bedrooms 3
Kitchen 1
Interior
Interior Features Ceiling Fan(s), Closet Organizer, Dining/Living Combo
Heating Electric, Forced Air, Heat Pump, Natural Gas
Cooling Other
Flooring Carpet, Laminate, Mixed, Tile
Fireplaces Number 1
Fireplaces Type Gas
Equipment Central Vacuum, Security System
Fireplace 1
Window Features Bay Window(s),Screens,Skylight(s),Vinyl Frames
Appliance Dishwasher, F/S/W/D
Laundry In House
Exterior
Exterior Feature Awning(s), Balcony/Patio, Fencing: Full, Garden, Low Maintenance Yard, Sprinkler System
Garage Spaces 1.0
Roof Type Fibreglass Shingle
Handicap Access Ground Level Main Floor, Primary Bedroom on Main
Parking Type Driveway, Garage
Total Parking Spaces 2
Building
Lot Description Central Location, Curb & Gutter, Landscaped, Level, Marina Nearby, Near Golf Course, Private, Quiet Area, Recreation Nearby, Rectangular Lot, Shopping Nearby
Building Description Brick & Siding,Insulation: Ceiling,Insulation: Walls,Vinyl Siding, Rancher
Faces Northwest
Foundation Poured Concrete
Sewer Sewer Connected
Water Municipal
Additional Building None
Structure Type Brick & Siding,Insulation: Ceiling,Insulation: Walls,Vinyl Siding
Others
Restrictions Other
Tax ID 018-277-195
Ownership Freehold
Pets Description Aquariums, Birds, Caged Mammals, Cats, Dogs, Yes
Read Less Info
Want to know what your home might be worth? Contact us for a FREE valuation!

Our team is ready to help you sell your home for the highest possible price ASAP
Bought with RE/MAX of Nanaimo







