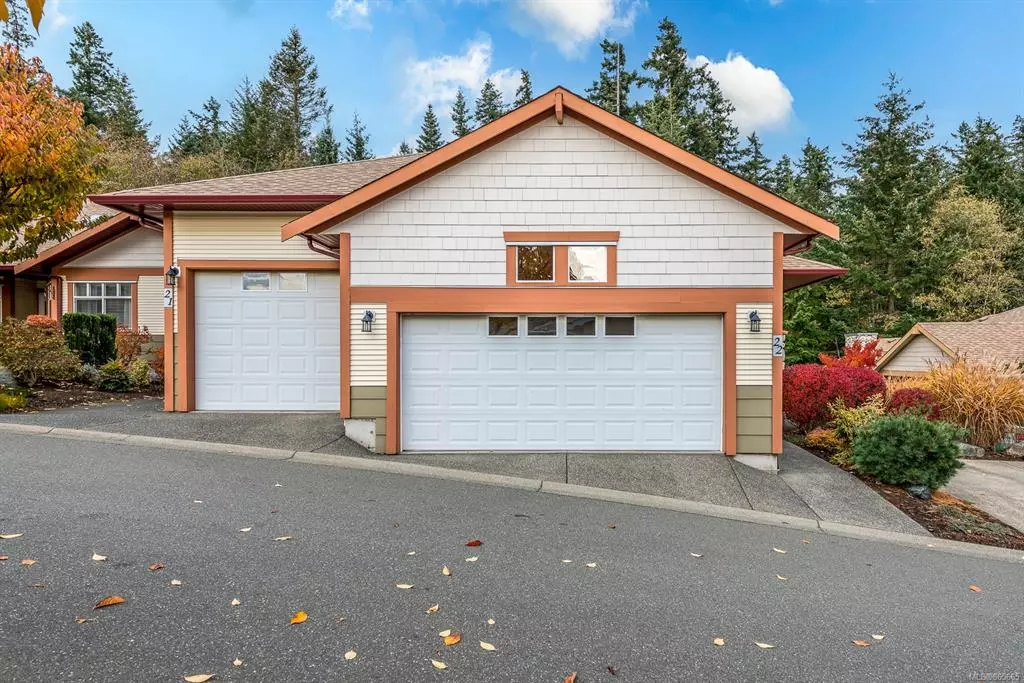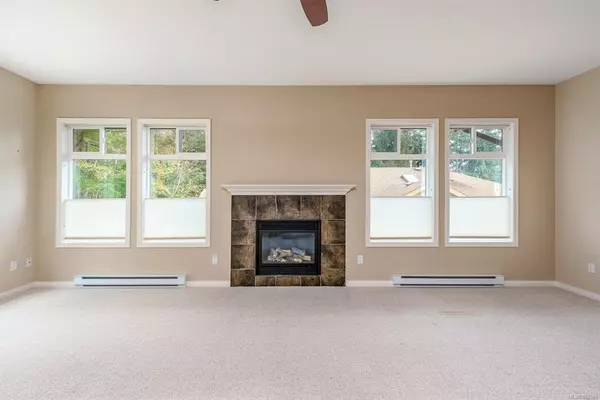$582,000
$582,000
For more information regarding the value of a property, please contact us for a free consultation.
3 Beds
3 Baths
2,501 SqFt
SOLD DATE : 03/19/2021
Key Details
Sold Price $582,000
Property Type Townhouse
Sub Type Row/Townhouse
Listing Status Sold
Purchase Type For Sale
Square Footage 2,501 sqft
Price per Sqft $232
Subdivision Parkwood Estates
MLS Listing ID 865665
Sold Date 03/19/21
Style Main Level Entry with Lower Level(s)
Bedrooms 3
HOA Fees $408/mo
Rental Info Some Rentals
Year Built 2006
Annual Tax Amount $3,871
Tax Year 2020
Property Description
Parkwood Estates is located in the Beautiful Town of Comox, backing onto the 467 Acre Northeast Woods & Lazo Marsh Conservation Area. The Main floor of this 2,500 sq.ft. Townhome has 9 foot ceilings, an extra-large open concept kitchen with two pantry cabinets, access to BBQ on your Back deck with an Awning, loads of natural light and a cozy Natural gas fireplace in the Living Room. The Main Bedroom has an en-suite bathroom and walk-in closet, there is a second bedroom on the main, and half bath with the Laundry room. The walkout lower level has a Kitchenette, living room, full bathroom, 3rd bedroom and nice outdoor patio space. There is also a 357 sqft. storage area with a 6' ceiling height, double garage, roughed in central vacuum and Heat recovery ventilation system. One dog or cat up to 15kg allowed. Age restricted to 55+. Close to Beaches, Golf, Shopping, Professional Services, Restaurants and Nature!
Location
Province BC
County Comox, Town Of
Area Cv Comox (Town Of)
Zoning CD1.2
Direction Northwest
Rooms
Basement Finished, Full
Main Level Bedrooms 2
Kitchen 2
Interior
Interior Features Wine Storage
Heating Baseboard, Electric, Heat Recovery
Cooling None
Flooring Mixed
Fireplaces Number 1
Fireplaces Type Gas
Equipment Central Vacuum Roughed-In
Fireplace 1
Appliance Dishwasher, F/S/W/D
Laundry In Unit
Exterior
Exterior Feature Balcony/Patio, Low Maintenance Yard
Garage Spaces 2.0
Utilities Available Underground Utilities
Roof Type Asphalt Shingle
Handicap Access Ground Level Main Floor
Parking Type Garage Double
Total Parking Spaces 2
Building
Lot Description Adult-Oriented Neighbourhood, Easy Access, Landscaped, Marina Nearby, Near Golf Course, Park Setting, Private, Quiet Area, Recreation Nearby, Shopping Nearby, In Wooded Area
Building Description Cement Fibre,Frame Wood,Insulation: Ceiling,Insulation: Walls,Shingle-Wood,Vinyl Siding, Main Level Entry with Lower Level(s)
Faces Northwest
Story 2
Foundation Poured Concrete
Sewer Sewer To Lot
Water Municipal
Architectural Style Patio Home
Structure Type Cement Fibre,Frame Wood,Insulation: Ceiling,Insulation: Walls,Shingle-Wood,Vinyl Siding
Others
HOA Fee Include Maintenance Grounds,Maintenance Structure,Property Management
Tax ID 026-743-175
Ownership Freehold/Strata
Pets Description Aquariums, Birds, Cats, Dogs
Read Less Info
Want to know what your home might be worth? Contact us for a FREE valuation!

Our team is ready to help you sell your home for the highest possible price ASAP
Bought with eXp Realty







