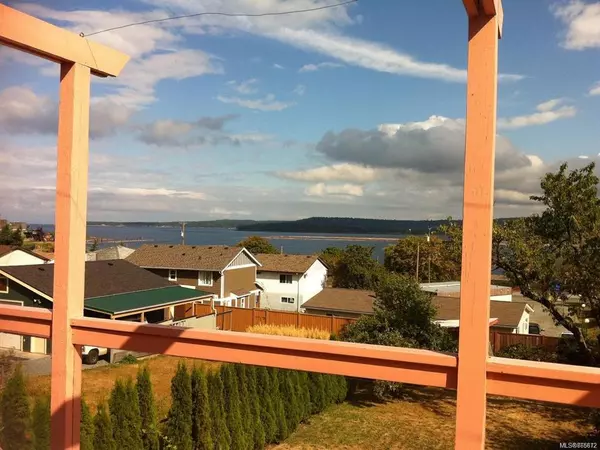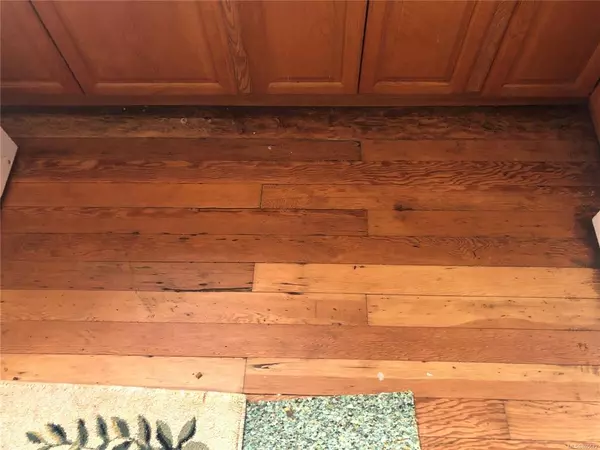$465,000
$455,000
2.2%For more information regarding the value of a property, please contact us for a free consultation.
2 Beds
2 Baths
1,714 SqFt
SOLD DATE : 03/05/2021
Key Details
Sold Price $465,000
Property Type Single Family Home
Sub Type Single Family Detached
Listing Status Sold
Purchase Type For Sale
Square Footage 1,714 sqft
Price per Sqft $271
MLS Listing ID 865672
Sold Date 03/05/21
Style Main Level Entry with Lower Level(s)
Bedrooms 2
Rental Info Unrestricted
Year Built 1910
Annual Tax Amount $2,959
Tax Year 2020
Lot Size 8,276 Sqft
Acres 0.19
Property Description
SOLD SOLID: 2 beds 1 bath up 1100 sf, and a 583 sf U.A. studio below. Check out this home with Excellent Views of the Nanaimo Harbor and Nanaimo River Estuary from both levels. The property is priced to sell at 455,000.00 and is a great starter home or investment property. Currently generating $1874. 00 per month between the lower bachelor UA suite and the upper 2 bedroom. there is a long term tenants who consider this home and would love to stay. The home is awesomely (is that a word?) Bohemian and full of character, the neighbors are terrific on all sides. The upper deck and lower patio are there for you to relax enjoy the large back yard and ocean views This place is well looked after, and is now ready to be a part of your next chapter in life. New pictures coming
Location
Province BC
County Nanaimo, City Of
Area Na South Nanaimo
Direction West
Rooms
Other Rooms Storage Shed, Workshop
Basement Not Full Height, Partially Finished
Main Level Bedrooms 2
Kitchen 2
Interior
Interior Features Storage, Workshop
Heating Baseboard, Electric
Cooling None
Flooring Mixed
Appliance F/S/W/D, Refrigerator, See Remarks
Laundry In House
Exterior
Exterior Feature Balcony/Deck, Fenced
Utilities Available Electricity To Lot
View Y/N 1
View Ocean
Roof Type Asphalt Shingle
Parking Type Driveway
Total Parking Spaces 3
Building
Lot Description Central Location, Family-Oriented Neighbourhood, Recreation Nearby, Shopping Nearby
Building Description Frame Wood,Stucco, Main Level Entry with Lower Level(s)
Faces West
Foundation Poured Concrete, Other
Sewer Sewer Connected
Water Municipal
Additional Building Exists
Structure Type Frame Wood,Stucco
Others
Tax ID 002-381-711
Ownership Freehold
Acceptable Financing Must Be Paid Off
Listing Terms Must Be Paid Off
Pets Description Aquariums, Birds, Caged Mammals, Cats, Dogs, Yes
Read Less Info
Want to know what your home might be worth? Contact us for a FREE valuation!

Our team is ready to help you sell your home for the highest possible price ASAP
Bought with ROYAL LEPAGE NORTHSTAR REALTY







