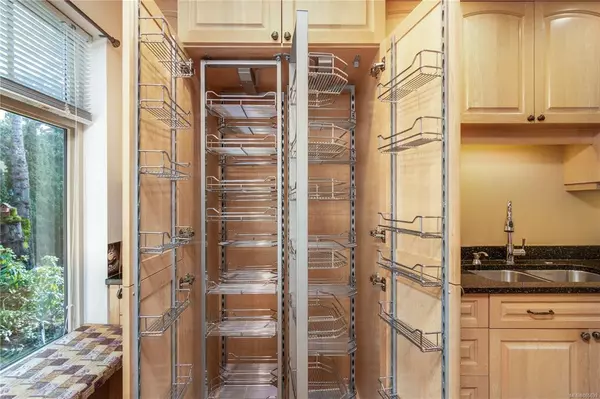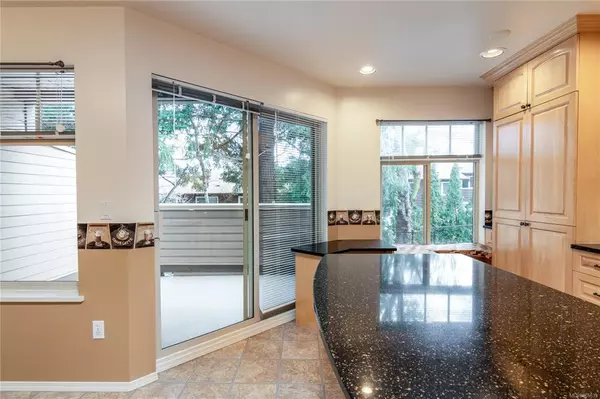$650,000
$599,900
8.4%For more information regarding the value of a property, please contact us for a free consultation.
3 Beds
4 Baths
1,996 SqFt
SOLD DATE : 03/09/2021
Key Details
Sold Price $650,000
Property Type Townhouse
Sub Type Row/Townhouse
Listing Status Sold
Purchase Type For Sale
Square Footage 1,996 sqft
Price per Sqft $325
Subdivision Ashley Gate
MLS Listing ID 865639
Sold Date 03/09/21
Style Main Level Entry with Lower/Upper Lvl(s)
Bedrooms 3
HOA Fees $337/mo
Rental Info Unrestricted
Year Built 1994
Annual Tax Amount $2,281
Tax Year 2020
Lot Size 2,178 Sqft
Acres 0.05
Property Description
Wonderful quiet townhome in popular Ashley Gate in View Royal. This unit is vacant & ready for its new owner with nothing to do but move in. This unit offers 2000 sq ft finished plus main floor balcony & lower level walkout patio. The kitchen has quartz counter tops, large island, custom cabinetry & a fantastic pull out pantry. Stove R/I with natural gas. There is a cozy family room, formal living & dining room with feature gas fireplace & powder room. The upper level has 3 bedrooms including a spacious primary bedroom that features his and her closets, ensuite with soaker tub, separate shower & double sinks. The lower level has a fantastic games/media room with electric fireplace and a powder room. There is an attached single garage and additional parking in front. Low heating bills with natural gas heating and hot water. This complex allows kids, rentals & you can bring your pets too. This lovely home offers great value in this market. Call your realtor to arrange a quick viewing.
Location
Province BC
County Capital Regional District
Area Vr View Royal
Direction West
Rooms
Basement Finished, Partial
Kitchen 1
Interior
Interior Features Dining/Living Combo
Heating Forced Air, Natural Gas
Cooling None
Flooring Carpet, Laminate, Tile
Fireplaces Number 2
Fireplaces Type Electric, Gas, Living Room, Recreation Room
Equipment Central Vacuum, Electric Garage Door Opener
Fireplace 1
Appliance Dishwasher, F/S/W/D, Microwave
Laundry In House, In Unit
Exterior
Exterior Feature Balcony/Deck, Balcony/Patio
Garage Spaces 1.0
Roof Type Fibreglass Shingle
Parking Type Attached, Driveway, Garage
Total Parking Spaces 1
Building
Lot Description Cul-de-sac, Square Lot
Building Description Stucco, Main Level Entry with Lower/Upper Lvl(s)
Faces West
Story 3
Foundation Poured Concrete
Sewer Sewer Connected
Water Municipal
Structure Type Stucco
Others
HOA Fee Include Garbage Removal,Insurance,Maintenance Grounds,Property Management,Sewer,Water
Tax ID 018-831-940
Ownership Freehold/Strata
Acceptable Financing Purchaser To Finance
Listing Terms Purchaser To Finance
Pets Description Cats, Dogs
Read Less Info
Want to know what your home might be worth? Contact us for a FREE valuation!

Our team is ready to help you sell your home for the highest possible price ASAP
Bought with Engel & Volkers Vancouver Island







