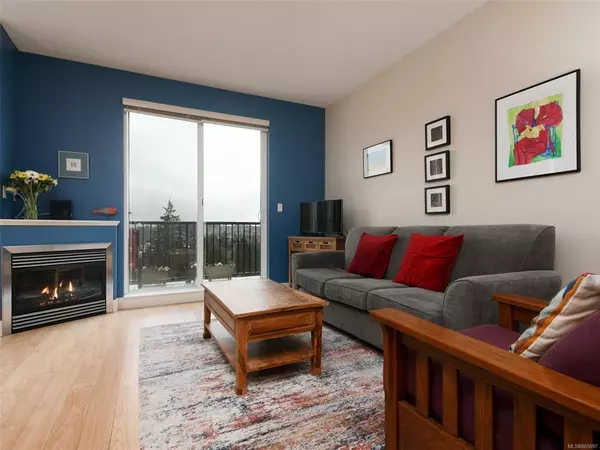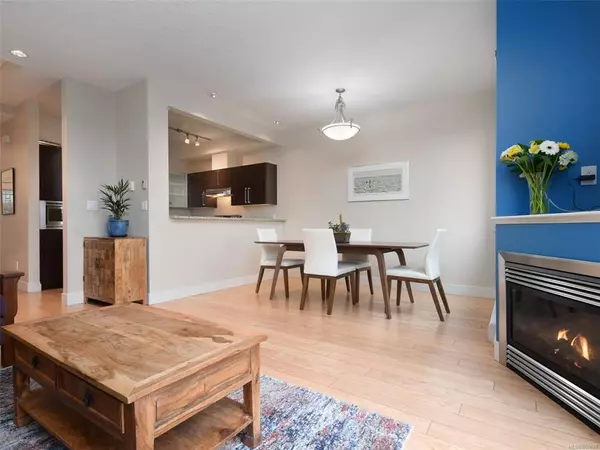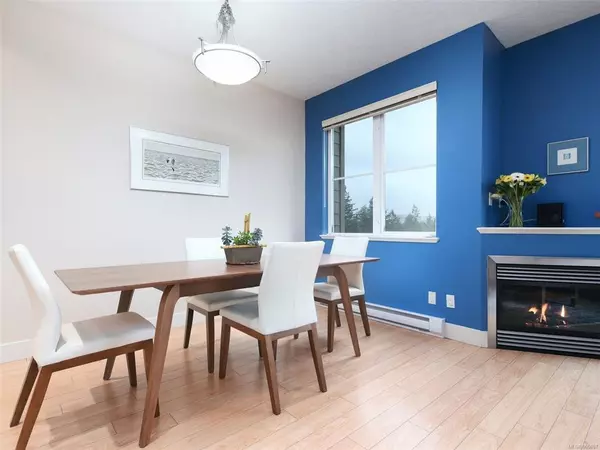$610,000
$569,900
7.0%For more information regarding the value of a property, please contact us for a free consultation.
3 Beds
3 Baths
1,705 SqFt
SOLD DATE : 04/22/2021
Key Details
Sold Price $610,000
Property Type Townhouse
Sub Type Row/Townhouse
Listing Status Sold
Purchase Type For Sale
Square Footage 1,705 sqft
Price per Sqft $357
Subdivision Baker View Heights
MLS Listing ID 865697
Sold Date 04/22/21
Style Main Level Entry with Lower/Upper Lvl(s)
Bedrooms 3
HOA Fees $337/mo
Rental Info Unrestricted
Year Built 2009
Annual Tax Amount $2,482
Tax Year 2020
Lot Size 1,742 Sqft
Acres 0.04
Property Description
Perched high above the valley below, you’ll love the privacy & light this modern 3 bdrm 3 bthrm townhome offers. Unobstructed views. Huge rec or media room opening on to the patio: ideal spot for potted plants & patio table/chairs. Quality finishes throughout: tile floors, stainless steel kitchen appliances. Full ensuite with separate soaker tub & shower. Family, rentals & pets welcome (see Bylaws). Just minutes to Bear Mountains’ best parks, trails, golf courses, schools & shops.
Location
Province BC
County Capital Regional District
Area La Bear Mountain
Direction Southwest
Rooms
Basement Finished, Full, Walk-Out Access, With Windows
Kitchen 1
Interior
Interior Features Dining/Living Combo, Soaker Tub
Heating Baseboard
Cooling None
Flooring Carpet, Laminate, Mixed, Tile
Fireplaces Number 1
Fireplaces Type Gas, Living Room
Equipment Central Vacuum, Electric Garage Door Opener
Fireplace 1
Window Features Vinyl Frames
Appliance Dishwasher, Dryer, Garburator, Oven/Range Electric, Range Hood, Refrigerator, Washer
Laundry In Unit
Exterior
Exterior Feature Balcony/Patio, Fenced, Fencing: Partial, Low Maintenance Yard
Garage Spaces 1.0
Utilities Available Cable To Lot, Electricity To Lot, Natural Gas To Lot, Phone To Lot, Underground Utilities
View Y/N 1
View Mountain(s)
Roof Type Membrane
Handicap Access Accessible Entrance
Parking Type Garage
Total Parking Spaces 2
Building
Lot Description Cul-de-sac, Hillside, Near Golf Course, Rocky, Serviced, Shopping Nearby, Sloping
Building Description Cement Fibre,Stone, Main Level Entry with Lower/Upper Lvl(s)
Faces Southwest
Story 3
Foundation Poured Concrete
Sewer Sewer Connected
Water Municipal
Additional Building None
Structure Type Cement Fibre,Stone
Others
HOA Fee Include Garbage Removal,Gas,Insurance,Maintenance Grounds,Property Management
Restrictions Easement/Right of Way,Restrictive Covenants
Tax ID 027-948-412
Ownership Freehold/Strata
Acceptable Financing Purchaser To Finance
Listing Terms Purchaser To Finance
Pets Description Cats, Dogs, Number Limit
Read Less Info
Want to know what your home might be worth? Contact us for a FREE valuation!

Our team is ready to help you sell your home for the highest possible price ASAP
Bought with eXp Realty







