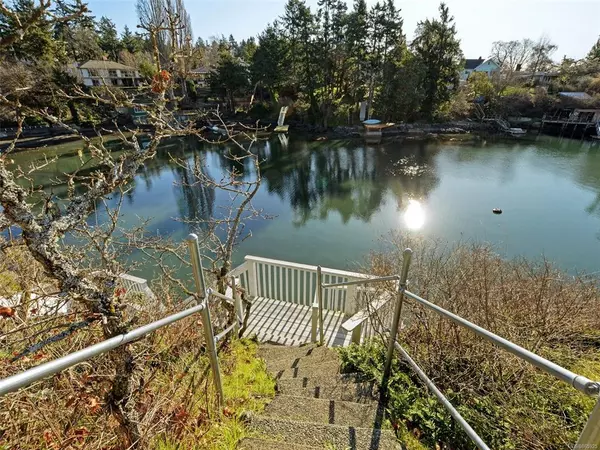$1,610,000
$1,498,000
7.5%For more information regarding the value of a property, please contact us for a free consultation.
4 Beds
3 Baths
2,583 SqFt
SOLD DATE : 06/21/2021
Key Details
Sold Price $1,610,000
Property Type Single Family Home
Sub Type Single Family Detached
Listing Status Sold
Purchase Type For Sale
Square Footage 2,583 sqft
Price per Sqft $623
MLS Listing ID 865925
Sold Date 06/21/21
Style Ground Level Entry With Main Up
Bedrooms 4
Rental Info Unrestricted
Year Built 1939
Annual Tax Amount $4,332
Tax Year 2020
Lot Size 0.350 Acres
Acres 0.35
Property Description
A unique Southeast facing Waterfront home with Olympic Mt. views. Situated on a sheltered cove with Oceanside deck to store your kayaks & canoes. Beautifully updated kitchen with spacious eating area & breakfast bar. Gas cookstove, and stainless appliances . Formal dining room with wood panelling .Living room with Bay window and f.p. Four bedrooms plus loft/office , and den down. Spacious recreation room/gym down, has potential for nanny suite. Expansive cedar deck with fabulous views. Fully fenced rear yard. Mature garden with fruit trees. Situated on a quiet street on .35 acres. Cycle to Victoria in minutes on the Rail Trail. Ideal for Doctors or Nurses 5 minutes to Victoria General Hospital.This charming home offers a wonderful Waterfront lifestyle.
Location
Province BC
County Capital Regional District
Area Vr View Royal
Direction Southwest
Rooms
Other Rooms Storage Shed, Workshop
Basement Crawl Space, Finished, Partially Finished, Walk-Out Access, With Windows
Main Level Bedrooms 4
Kitchen 1
Interior
Interior Features Breakfast Nook, Closet Organizer, Dining Room, Eating Area, Storage, Workshop
Heating Forced Air, Natural Gas, Oil
Cooling None
Flooring Hardwood, Laminate, Mixed
Fireplaces Number 1
Fireplaces Type Other
Equipment Security System
Fireplace 1
Window Features Vinyl Frames
Appliance Dishwasher, Dryer, Oven/Range Gas, Range Hood, Refrigerator, Washer
Laundry In House
Exterior
Exterior Feature Balcony/Deck, Balcony/Patio, Fenced, Fencing: Partial, Garden
Utilities Available Cable To Lot, Garbage, Natural Gas To Lot, Phone To Lot, Recycling
Waterfront 1
Waterfront Description Ocean
View Y/N 1
View Mountain(s), Ocean
Roof Type Fibreglass Shingle
Handicap Access Primary Bedroom on Main
Parking Type Driveway
Total Parking Spaces 2
Building
Lot Description Landscaped, Rocky, Serviced, Southern Exposure
Building Description Frame Wood,Insulation: Ceiling,Insulation: Walls,Stucco, Ground Level Entry With Main Up
Faces Southwest
Foundation Poured Concrete
Sewer Sewer Connected
Water Municipal
Architectural Style Character
Structure Type Frame Wood,Insulation: Ceiling,Insulation: Walls,Stucco
Others
Restrictions Restrictive Covenants
Tax ID 007-085-133
Ownership Freehold
Acceptable Financing Purchaser To Finance
Listing Terms Purchaser To Finance
Pets Description Aquariums, Birds, Caged Mammals, Cats, Dogs, Yes
Read Less Info
Want to know what your home might be worth? Contact us for a FREE valuation!

Our team is ready to help you sell your home for the highest possible price ASAP
Bought with Fair Realty







