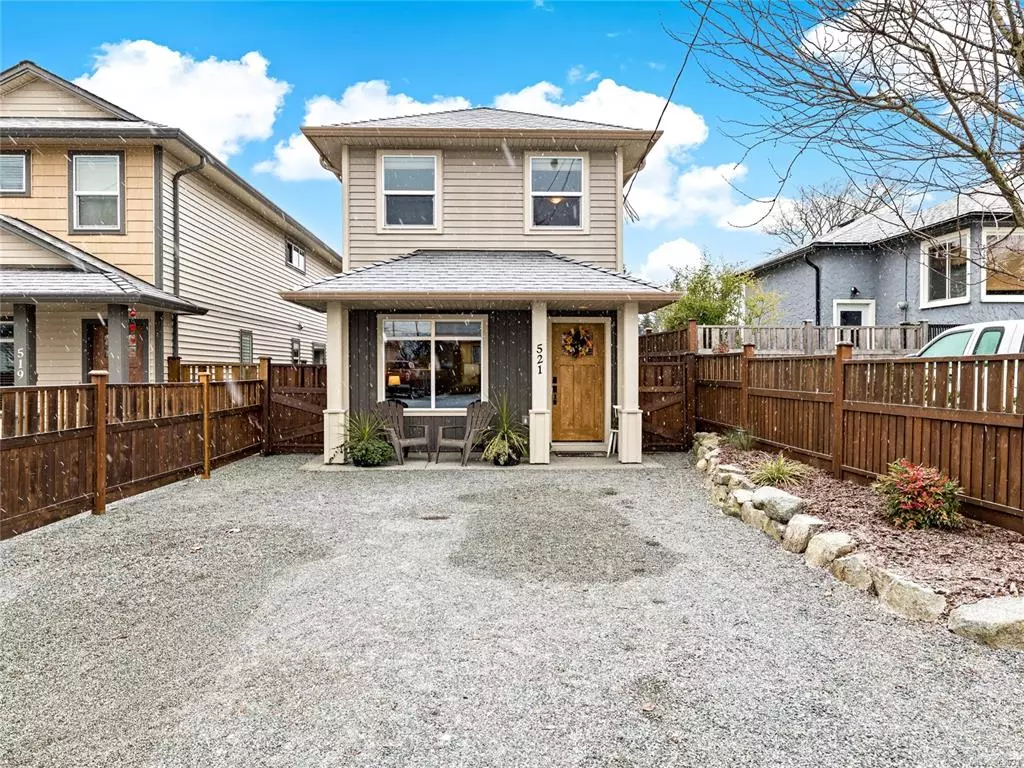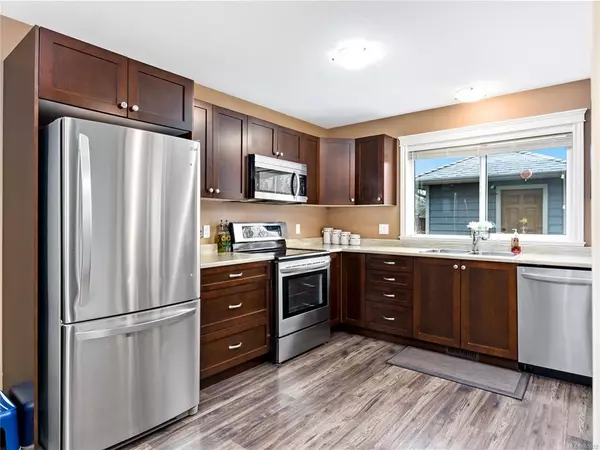$610,000
$575,000
6.1%For more information regarding the value of a property, please contact us for a free consultation.
3 Beds
3 Baths
1,556 SqFt
SOLD DATE : 03/31/2021
Key Details
Sold Price $610,000
Property Type Single Family Home
Sub Type Single Family Detached
Listing Status Sold
Purchase Type For Sale
Square Footage 1,556 sqft
Price per Sqft $392
MLS Listing ID 865932
Sold Date 03/31/21
Style Main Level Entry with Upper Level(s)
Bedrooms 3
Rental Info Unrestricted
Year Built 2013
Annual Tax Amount $3,859
Tax Year 2020
Lot Size 3,049 Sqft
Acres 0.07
Property Description
Situated in one of Ladysmith’s most family oriented areas and just a short stroll to schools, recreation, hiking, and shopping, you will find this 2 story family home. The main floor enjoys a modern open plan with plenty of natural light and a cozy gas fireplace. The large eat-in kitchen includes stainless steel appliances and access to the rear patio & fully fenced back yard. Upstairs you will find the primary bedroom, complete with a walk-in closet and ensuite bathroom as well as 2 good-sized bedrooms, both with large walk-in style closets and a main bathroom. Some other great features of this efficient home include hot water on demand, a natural gas furnace & the new home warranty coverage remains in place. The detached garage is accessible from the alley and makes for a perfect workshop or additional parking. This value packed property must be seen to be appreciated! All measurements are approximate please verify.
Location
Province BC
County Ladysmith, Town Of
Area Du Ladysmith
Zoning R1
Direction Northwest
Rooms
Basement Crawl Space
Kitchen 0
Interior
Heating Forced Air, Natural Gas
Cooling None
Flooring Mixed
Fireplaces Number 1
Fireplaces Type Gas
Equipment Central Vacuum Roughed-In, Electric Garage Door Opener
Fireplace 1
Window Features Insulated Windows,Screens,Window Coverings
Appliance Dishwasher, Dryer, Microwave, Oven/Range Electric, Refrigerator, Washer
Laundry In House
Exterior
Exterior Feature Fencing: Full, Low Maintenance Yard
Garage Spaces 1.0
Utilities Available Cable Available, Natural Gas Available, Underground Utilities
Roof Type Asphalt Shingle
Handicap Access Accessible Entrance, Ground Level Main Floor, No Step Entrance
Parking Type Detached, Garage
Total Parking Spaces 3
Building
Lot Description Easy Access, Family-Oriented Neighbourhood, Landscaped, Level, Rectangular Lot, Shopping Nearby
Building Description Vinyl Siding, Main Level Entry with Upper Level(s)
Faces Northwest
Foundation Poured Concrete
Sewer Sewer Available, Sewer To Lot
Water Municipal
Additional Building None
Structure Type Vinyl Siding
Others
Restrictions None
Tax ID 008-705-607
Ownership Freehold
Pets Description Aquariums, Birds, Caged Mammals, Cats, Dogs, Yes
Read Less Info
Want to know what your home might be worth? Contact us for a FREE valuation!

Our team is ready to help you sell your home for the highest possible price ASAP
Bought with Royal LePage Nanaimo Realty (NanIsHwyN)







