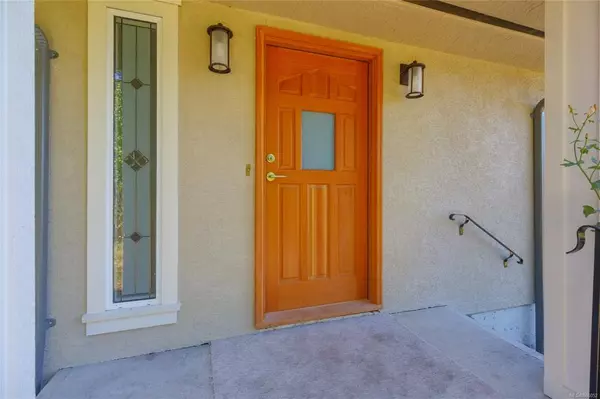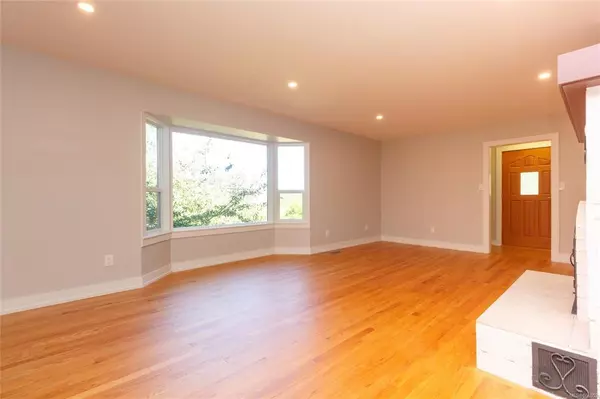$799,000
$799,000
For more information regarding the value of a property, please contact us for a free consultation.
4 Beds
2 Baths
1,849 SqFt
SOLD DATE : 04/15/2021
Key Details
Sold Price $799,000
Property Type Single Family Home
Sub Type Single Family Detached
Listing Status Sold
Purchase Type For Sale
Square Footage 1,849 sqft
Price per Sqft $432
MLS Listing ID 866052
Sold Date 04/15/21
Style Main Level Entry with Upper Level(s)
Bedrooms 4
Year Built 1945
Tax Year 2021
Lot Size 0.270 Acres
Acres 0.27
Property Description
Beautifully renovated family home on a large lot in View Royal 11,947 sq.ft. With 30 Ft. wide drive way provides lots of parking for RV or boat plus newly created two lane access. Priced to sell and ready for quick possession. Shows like new with reconditioned oak floors in the Living and Dining area with pass thru to the kitchen with new counter tops plus fridge and stove. New carpets, linoleum, doors, trim, windows and plumbing fixtures through out. Total of 4 bedrooms, 2 on the main floor and 2 bedrooms up. Bright spacious master bedroom with 4pce ensuite. Full basement 6'9" offers workshop space and tons of storage. Forced air electric furnace with Trane heat pump and HRV system makes this home very energy efficient. Close to parks, schools, shopping and transit. All underground wiring as well. Call now for an appointment to view
Location
Province BC
County Capital Regional District
Area Vr Six Mile
Direction North
Rooms
Basement Full, Unfinished, Walk-Out Access
Main Level Bedrooms 2
Kitchen 1
Interior
Interior Features Dining/Living Combo, Eating Area, Storage, Workshop
Heating Electric, Forced Air, Heat Pump, Wood
Cooling Air Conditioning, HVAC
Flooring Carpet, Linoleum, Wood
Fireplaces Number 1
Fireplaces Type Living Room
Fireplace 1
Window Features Bay Window(s),Insulated Windows,Screens
Appliance Dishwasher, F/S/W/D, Range Hood
Laundry In House
Exterior
Roof Type Asphalt Shingle
Parking Type Driveway
Total Parking Spaces 2
Building
Lot Description Irregular Lot
Building Description Frame Wood,Insulation: Ceiling,Insulation: Walls,Stucco,Wood, Main Level Entry with Upper Level(s)
Faces North
Foundation Poured Concrete
Sewer Sewer To Lot
Water Municipal
Structure Type Frame Wood,Insulation: Ceiling,Insulation: Walls,Stucco,Wood
Others
Restrictions Easement/Right of Way
Tax ID 031-303-501
Ownership Freehold
Pets Description Aquariums, Birds, Caged Mammals, Cats, Dogs, Yes
Read Less Info
Want to know what your home might be worth? Contact us for a FREE valuation!

Our team is ready to help you sell your home for the highest possible price ASAP
Bought with Holmes Realty Ltd







