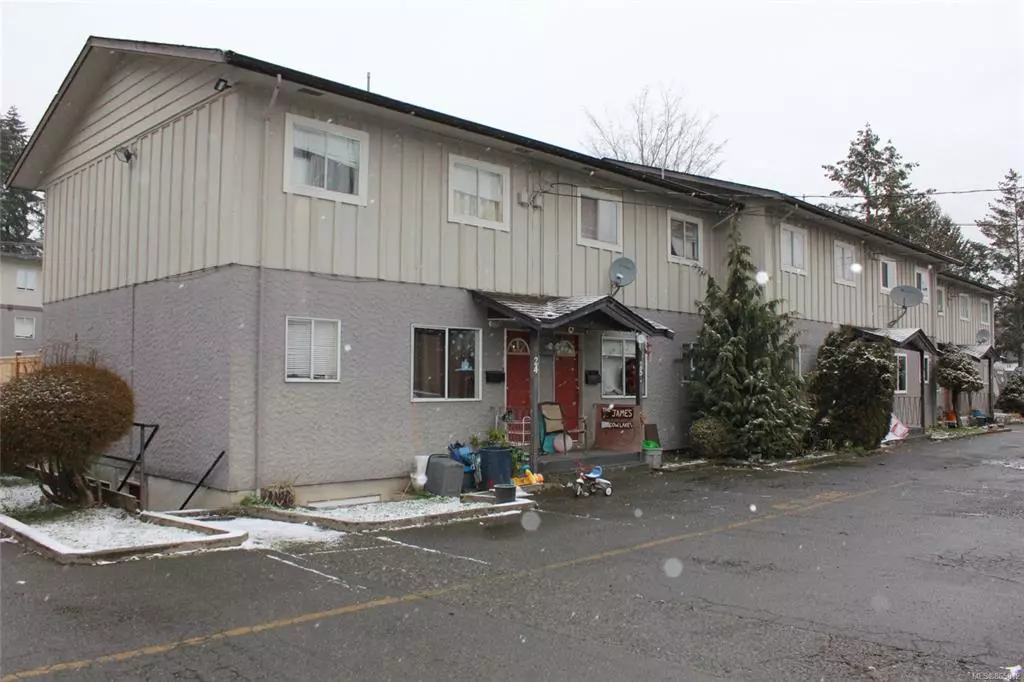$200,000
$209,900
4.7%For more information regarding the value of a property, please contact us for a free consultation.
3 Beds
1 Bath
1,092 SqFt
SOLD DATE : 04/30/2021
Key Details
Sold Price $200,000
Property Type Townhouse
Sub Type Row/Townhouse
Listing Status Sold
Purchase Type For Sale
Square Footage 1,092 sqft
Price per Sqft $183
Subdivision Maple Grove
MLS Listing ID 865812
Sold Date 04/30/21
Style Main Level Entry with Upper Level(s)
Bedrooms 3
HOA Fees $380/mo
Rental Info Unrestricted
Year Built 1971
Annual Tax Amount $1,736
Tax Year 2020
Property Description
Affordable living in well managed Maple Grove! This 3 bedroom/1 bathroom townhouse is located near schools, a new shopping area at Berkey's Corner, restaurants, and transit. This end unit has a functional layout with beds and bath upstairs and living spaces down. Newer kitchen cabinets and kitchen flooring. A brand new fence encloses the patio, ideal for outdoor dining and play space for the kids! Ideal for a first time home buyer or as an investment, as rentals are permitted. Heat and hot water are included in the strata fee, and pets are allowed. Make sure you don't miss out on this one!
Location
Province BC
County North Cowichan, Municipality Of
Area Du West Duncan
Zoning R6
Direction East
Rooms
Basement None
Kitchen 1
Interior
Heating Hot Water, Natural Gas
Cooling None
Flooring Mixed
Appliance Oven/Range Electric, Refrigerator
Laundry Common Area
Exterior
Roof Type Asphalt Shingle
Parking Type Open
Total Parking Spaces 1
Building
Lot Description Central Location, Easy Access, Family-Oriented Neighbourhood, Recreation Nearby, Shopping Nearby, Sidewalk
Building Description Frame Wood,Stucco & Siding, Main Level Entry with Upper Level(s)
Faces East
Story 2
Foundation Poured Concrete
Sewer Sewer Connected
Water Municipal
Structure Type Frame Wood,Stucco & Siding
Others
HOA Fee Include Caretaker,Heat,Hot Water,Property Management,Water
Tax ID 018-270-239
Ownership Freehold/Strata
Pets Description Aquariums, Birds, Caged Mammals, Cats, Dogs, Number Limit
Read Less Info
Want to know what your home might be worth? Contact us for a FREE valuation!

Our team is ready to help you sell your home for the highest possible price ASAP
Bought with RE/MAX Island Properties







