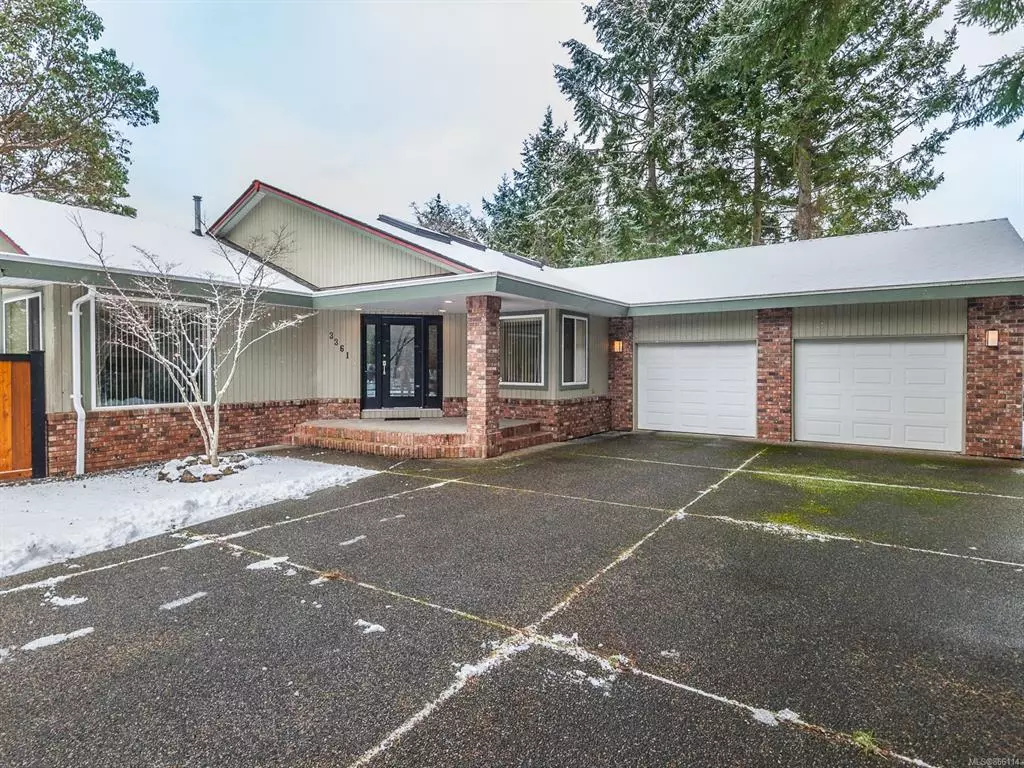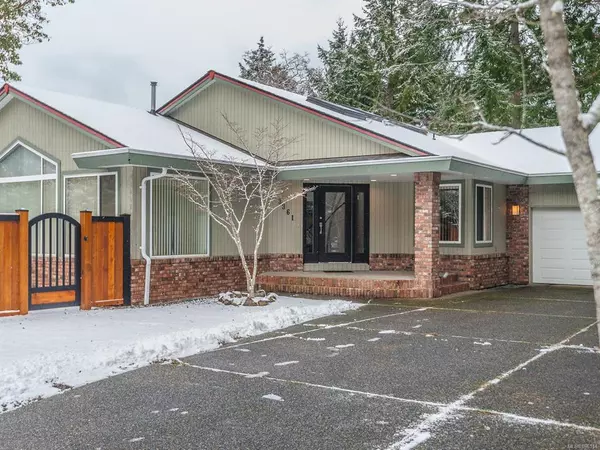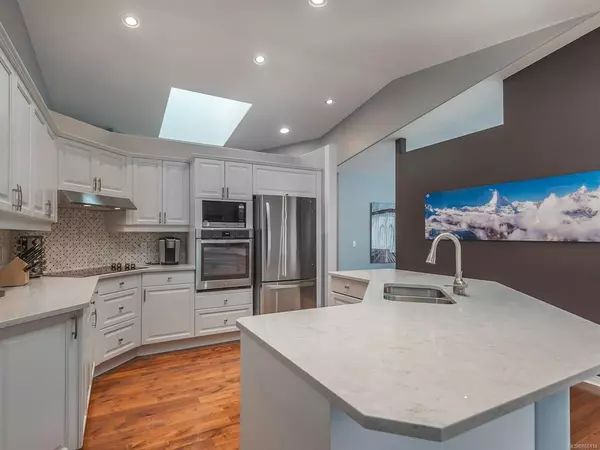$995,000
$899,000
10.7%For more information regarding the value of a property, please contact us for a free consultation.
4 Beds
2 Baths
2,153 SqFt
SOLD DATE : 05/27/2021
Key Details
Sold Price $995,000
Property Type Single Family Home
Sub Type Single Family Detached
Listing Status Sold
Purchase Type For Sale
Square Footage 2,153 sqft
Price per Sqft $462
MLS Listing ID 866114
Sold Date 05/27/21
Style Rancher
Bedrooms 4
Rental Info Unrestricted
Year Built 1995
Annual Tax Amount $4,720
Tax Year 2020
Lot Size 0.460 Acres
Acres 0.46
Property Description
Come check out this wonderful hideaway in Fairwinds. Nestled on a parklike .46 acre private
fenced lot. The home has had many updates in the past 5 years and features wood floors, a new heat
pump, crawlspace construction, vaulted ceilings and skylights to keep things bright. You will love
the spacious kitchen with white cabinetry and quartz counters. The huge master bedroom features a
large walk in closet and 5 piece ensuite with jetted tub. There are 4 good sized bedrooms or 3 and
an office/den. Check out the oversized double garage and there is lots of room for guest parking.
Located just steps from miles of walking trails, Schooner Cove Marina and close to the golf course
and Fairwinds Centre.
Location
Province BC
County Nanaimo Regional District
Area Pq Nanoose
Direction West
Rooms
Basement Crawl Space
Main Level Bedrooms 4
Kitchen 1
Interior
Interior Features Dining/Living Combo, Eating Area, Jetted Tub, Vaulted Ceiling(s)
Heating Electric, Heat Pump
Cooling Air Conditioning
Flooring Mixed
Fireplaces Number 1
Fireplaces Type Living Room, Propane
Fireplace 1
Window Features Insulated Windows,Skylight(s)
Laundry In House
Exterior
Exterior Feature Balcony/Deck, Fenced
Garage Spaces 2.0
Utilities Available Cable To Lot, Electricity To Lot, Garbage, Phone To Lot, Recycling, Underground Utilities
Roof Type Fibreglass Shingle
Parking Type Garage Double
Total Parking Spaces 5
Building
Lot Description Curb & Gutter, Landscaped, Marina Nearby, Near Golf Course, Park Setting, Quiet Area, Recreation Nearby, Serviced
Building Description Brick & Siding,Insulation: Ceiling,Insulation: Walls, Rancher
Faces West
Foundation Poured Concrete
Sewer Sewer Connected
Water Municipal
Architectural Style Contemporary
Additional Building None
Structure Type Brick & Siding,Insulation: Ceiling,Insulation: Walls
Others
Restrictions Building Scheme
Tax ID 017-522-595
Ownership Freehold
Acceptable Financing Purchaser To Finance
Listing Terms Purchaser To Finance
Pets Description Aquariums, Birds, Caged Mammals, Cats, Dogs, Yes
Read Less Info
Want to know what your home might be worth? Contact us for a FREE valuation!

Our team is ready to help you sell your home for the highest possible price ASAP
Bought with Royal LePage Parksville-Qualicum Beach Realty (QU)







