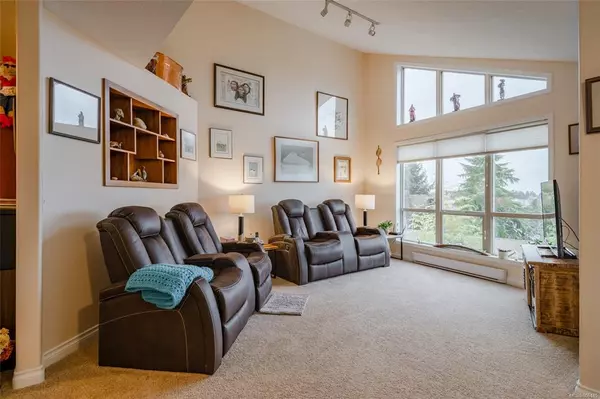$415,000
$415,000
For more information regarding the value of a property, please contact us for a free consultation.
2 Beds
2 Baths
1,492 SqFt
SOLD DATE : 04/21/2021
Key Details
Sold Price $415,000
Property Type Condo
Sub Type Condo Apartment
Listing Status Sold
Purchase Type For Sale
Square Footage 1,492 sqft
Price per Sqft $278
Subdivision Ashleigh Manor
MLS Listing ID 866145
Sold Date 04/21/21
Style Condo
Bedrooms 2
HOA Fees $436/mo
Rental Info Some Rentals
Year Built 1995
Annual Tax Amount $2,417
Tax Year 2020
Property Description
OCEAN VIEW Gorgeous Penthouse Apartment Condo offering a vaulted ceiling in the main living area with a floor to ceiling picture feature window accenting the ocean and mountain views that also leads to a covered balcony for you to sit back on and enjoy the spectacular sunrises & sunsets across the Strait of Georgia. Tastefully finished and decorated with rich wood accent cupboards in the updated kitchen, warm color choices for both the wall and floor décor which adds to the comfortable calming feel. The 1491 sq ft of living space offers 2 spacious bedrooms plus a den that could also be a 3rd guest bedroom plus 2 bathrooms and a huge Master walk-in closet. In suite laundry. Easy care living awaits you here at Ashleigh Manor located close to all downtown amenities and offering a secured entry, secured underground parking and the added bonus of a short walk down to the famous sandy beaches and the oceanfront Parksville beach boardwalk.
Location
Province BC
County Parksville, City Of
Area Pq Parksville
Zoning RS-3
Direction South
Rooms
Basement Other
Main Level Bedrooms 2
Kitchen 1
Interior
Interior Features Breakfast Nook, Ceiling Fan(s), Controlled Entry, Eating Area, Elevator, Storage, Vaulted Ceiling(s)
Heating Baseboard, Electric
Cooling None
Flooring Carpet, Cork, Laminate, Vinyl
Equipment Electric Garage Door Opener
Window Features Insulated Windows,Screens,Vinyl Frames,Window Coverings
Appliance Dishwasher, F/S/W/D, Microwave
Laundry In House
Exterior
Exterior Feature Balcony, Sprinkler System
Utilities Available Cable To Lot, Electricity To Lot, Garbage, Phone To Lot, Recycling
Amenities Available Bike Storage, Common Area, Elevator(s), Secured Entry, Storage Unit
View Y/N 1
View City, Mountain(s), Ocean
Roof Type Metal
Handicap Access Accessible Entrance, No Step Entrance, Primary Bedroom on Main
Parking Type Guest, On Street, Underground
Total Parking Spaces 20
Building
Lot Description Central Location, Curb & Gutter, Easy Access, Irrigation Sprinkler(s), Landscaped, Level, Recreation Nearby, Serviced, Shopping Nearby, Sidewalk
Building Description Frame Wood,Insulation: Ceiling,Insulation: Walls,Stucco, Condo
Faces South
Story 3
Foundation Poured Concrete
Sewer Sewer Connected
Water Municipal
Structure Type Frame Wood,Insulation: Ceiling,Insulation: Walls,Stucco
Others
HOA Fee Include Garbage Removal,Insurance,Maintenance Grounds,Maintenance Structure,Property Management,Recycling,Sewer,Water
Restrictions Other
Tax ID 023-038-837
Ownership Freehold/Strata
Pets Description Cats
Read Less Info
Want to know what your home might be worth? Contact us for a FREE valuation!

Our team is ready to help you sell your home for the highest possible price ASAP
Bought with RE/MAX Island Properties







