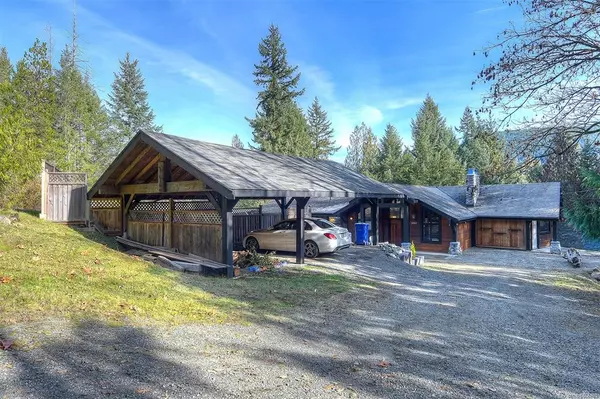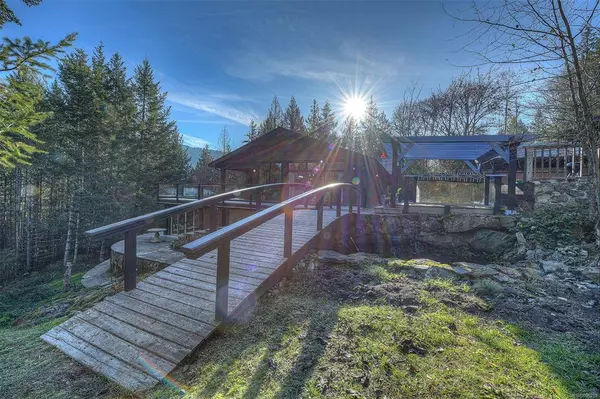$1,010,000
$889,000
13.6%For more information regarding the value of a property, please contact us for a free consultation.
5 Beds
4 Baths
3,827 SqFt
SOLD DATE : 03/27/2021
Key Details
Sold Price $1,010,000
Property Type Single Family Home
Sub Type Single Family Detached
Listing Status Sold
Purchase Type For Sale
Square Footage 3,827 sqft
Price per Sqft $263
MLS Listing ID 866285
Sold Date 03/27/21
Style Ground Level Entry With Main Up
Bedrooms 5
Rental Info Unrestricted
Year Built 1975
Annual Tax Amount $5,301
Tax Year 2020
Lot Size 1.380 Acres
Acres 1.38
Property Description
A peaceful treed winding driveway leads you to your completely remodelled Shawnigan Lake acreage, the home you have been waiting for. West Coast style w/all the charm including wood floors, vaulted ceilings & skylights. Just off the foyer is an office and loft-style guest bedroom. Moving into the great room there is a wood-burning fireplace w/room to spread out & views of the forest beyond. There is a hidden door in the rockwork to a large rec room w/unfinished loft above. The kitchen is the hub of the house w/a large island in the middle. The master has bay windows to watch the wildlife but offers complete privacy. Downstairs the options are endless, one wing offers potential for a gym or add. bdm while the other could host a 2 bdm suite. Outside is a wrap-around deck, garden beds, a creek with arched bridge. This home is move-in-ready but has so many more options to add special touches. New septic, decking, furnace, in-floor heat, tons of extra storage & built-in vacuum. Call today!
Location
Province BC
County Capital Regional District
Area Ml Shawnigan
Direction Northeast
Rooms
Basement Finished, Walk-Out Access
Main Level Bedrooms 2
Kitchen 1
Interior
Interior Features Cathedral Entry, Dining/Living Combo, Storage
Heating Electric, Heat Pump, Radiant Floor, Wood
Cooling Other
Flooring Hardwood, Laminate, Tile
Fireplaces Number 1
Fireplaces Type Living Room, Wood Burning
Fireplace 1
Appliance F/S/W/D
Laundry In House
Exterior
Exterior Feature Balcony/Patio
Carport Spaces 2
View Y/N 1
View Lake, River
Roof Type Asphalt Shingle
Handicap Access Accessible Entrance, Ground Level Main Floor, No Step Entrance, Primary Bedroom on Main
Parking Type Carport Double
Total Parking Spaces 2
Building
Lot Description Irregular Lot
Building Description Wood, Ground Level Entry With Main Up
Faces Northeast
Foundation Poured Concrete
Sewer Septic System
Water Well: Drilled
Architectural Style West Coast
Additional Building Potential
Structure Type Wood
Others
Tax ID 011-773-006
Ownership Freehold
Pets Description Aquariums, Birds, Caged Mammals, Cats, Dogs, Yes
Read Less Info
Want to know what your home might be worth? Contact us for a FREE valuation!

Our team is ready to help you sell your home for the highest possible price ASAP
Bought with RE/MAX All Points Realty







