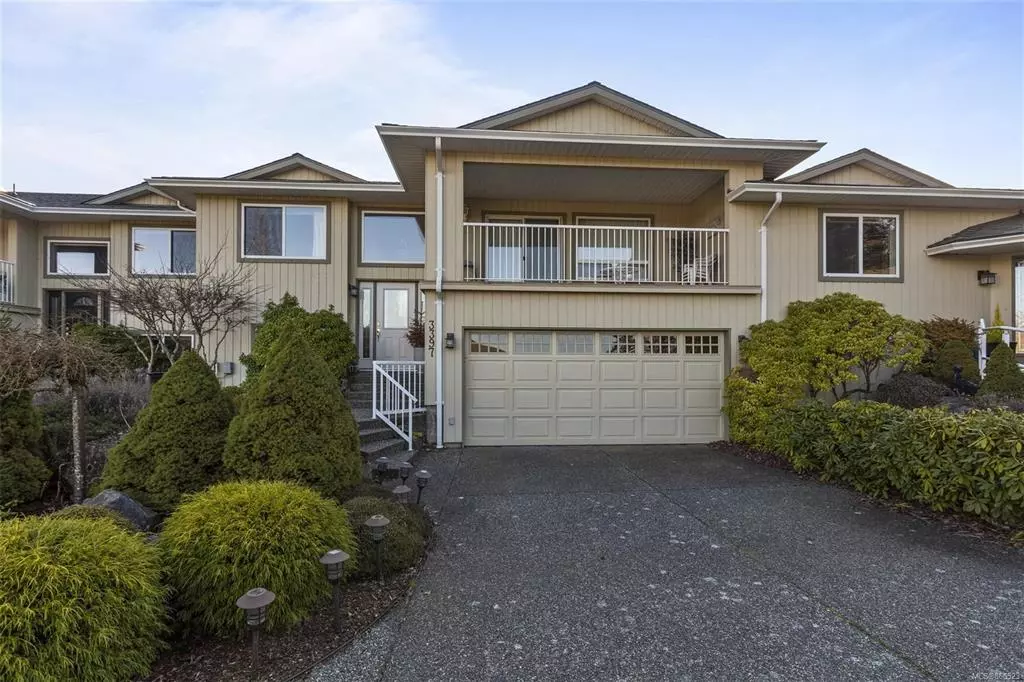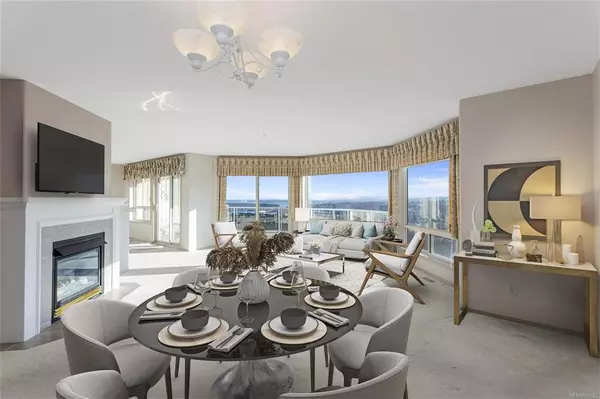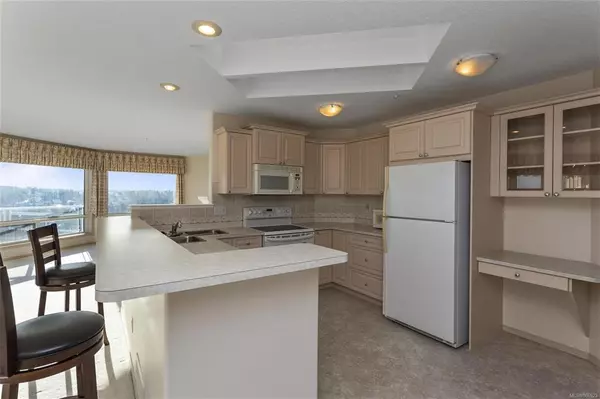$627,000
$639,900
2.0%For more information regarding the value of a property, please contact us for a free consultation.
2 Beds
3 Baths
1,930 SqFt
SOLD DATE : 04/15/2021
Key Details
Sold Price $627,000
Property Type Townhouse
Sub Type Row/Townhouse
Listing Status Sold
Purchase Type For Sale
Square Footage 1,930 sqft
Price per Sqft $324
Subdivision Edgewood Estates
MLS Listing ID 866523
Sold Date 04/15/21
Style Split Entry
Bedrooms 2
HOA Fees $446/mo
Rental Info No Rentals
Year Built 1999
Annual Tax Amount $4,246
Tax Year 2020
Property Description
Gated community overlooks Departure Bay, Nanaimo downtown and mountains. Outstanding views from the main floor living room, kitchen, dining room and breakfast room. Huge deck off the living room and wall of windows will keep you glued to the view. The main bedroom features a deluxe en-suite as well as a good sized walk-in closet. Plus, a very spacious 9' by 19' covered deck to take in the take afternoon sun. Large garage, extra bedroom and bathroom on lower floor as well as storage areas for you toys. This home is literally built on Vancouver Island as you can see when you enter the utility room. Very unique development, literally top of the world living a must see!! Be the king of the castle in this hill top retreat.
Location
Province BC
County Nanaimo, City Of
Area Na Departure Bay
Zoning R-6
Direction Southeast
Rooms
Basement Partially Finished
Main Level Bedrooms 1
Kitchen 1
Interior
Interior Features Dining Room, Dining/Living Combo, Eating Area, Storage, Workshop
Heating Forced Air
Cooling None
Flooring Mixed
Fireplaces Number 1
Fireplaces Type Gas
Equipment Central Vacuum
Fireplace 1
Window Features Blinds
Appliance F/S/W/D, Freezer
Laundry In Unit
Exterior
Exterior Feature Balcony/Deck, Low Maintenance Yard
Carport Spaces 2
Utilities Available Electricity To Lot, Natural Gas To Lot
Roof Type Asphalt Shingle
Handicap Access Primary Bedroom on Main
Parking Type Carport Double, Guest
Total Parking Spaces 5
Building
Building Description Insulation: Ceiling,Insulation: Walls,Wood, Split Entry
Faces Southeast
Story 2
Foundation Poured Concrete
Sewer Sewer Connected
Water Municipal
Architectural Style Character
Additional Building None
Structure Type Insulation: Ceiling,Insulation: Walls,Wood
Others
Tax ID 024-545-651
Ownership Freehold/Strata
Acceptable Financing Must Be Paid Off
Listing Terms Must Be Paid Off
Pets Description Cats, Dogs, Number Limit, Size Limit
Read Less Info
Want to know what your home might be worth? Contact us for a FREE valuation!

Our team is ready to help you sell your home for the highest possible price ASAP
Bought with RE/MAX of Nanaimo







