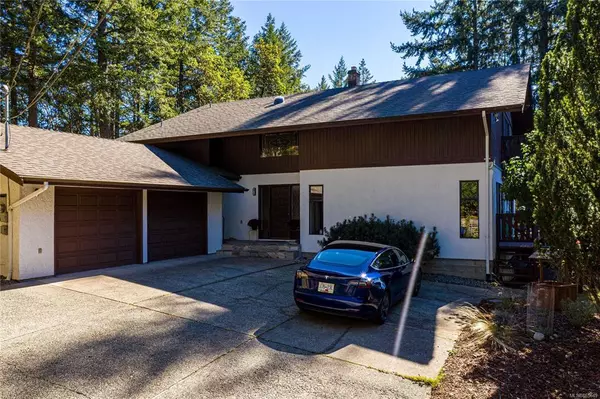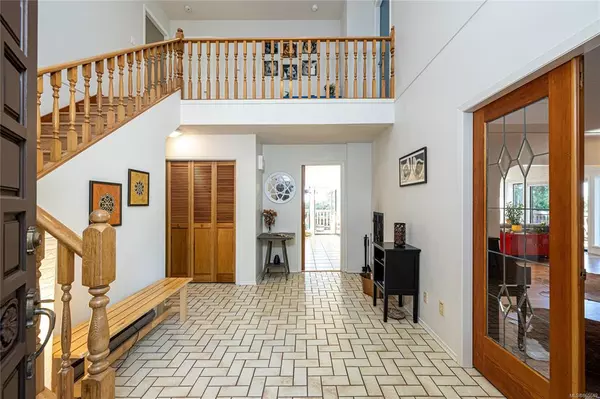$1,160,000
$1,199,900
3.3%For more information regarding the value of a property, please contact us for a free consultation.
3 Beds
3 Baths
3,282 SqFt
SOLD DATE : 07/28/2021
Key Details
Sold Price $1,160,000
Property Type Single Family Home
Sub Type Single Family Detached
Listing Status Sold
Purchase Type For Sale
Square Footage 3,282 sqft
Price per Sqft $353
MLS Listing ID 865649
Sold Date 07/28/21
Style Main Level Entry with Upper Level(s)
Bedrooms 3
Rental Info Unrestricted
Year Built 1983
Annual Tax Amount $3,798
Tax Year 2020
Lot Size 2.660 Acres
Acres 2.66
Property Description
If you are looking for a large, private, and recently updated home on more than 2 and half acres to enjoy peace, quiet and expansive views, look no further. Outside you will find a fully fenced backyard and walking trails that allow you to enjoy your own Garry oak & arbutus forest. Inside, this beautiful home is designed to capture the outdoor beauty from nearly every room. Recent updates include entirely renovated bedrooms and living areas, new engineered oak flooring, fiberglass windows, and spa-like bathrooms. The large west-facing master bedroom retreat has a massive walk-in closet & bonus area with a relaxing ambience. This home has it all, a large bright open kitchen, wrap around deck, 3 bedrooms plus den/office, 3 bathrooms, double car garage, & loads of storage space. A wood-burning European masonry fireplace (Kachelofen) cores the home. Less than a 10-minute scenic drive to Eagle Creek Village Shopping Centre & 15 minutes to Millstream Village.
Location
Province BC
County Capital Regional District
Area Hi Eastern Highlands
Direction North
Rooms
Basement Crawl Space
Main Level Bedrooms 1
Kitchen 1
Interior
Interior Features Eating Area, French Doors
Heating Baseboard, Electric, Wood, Other
Cooling None
Flooring Carpet, Tile
Fireplaces Number 1
Fireplaces Type Living Room, Wood Burning, Other
Fireplace 1
Window Features Blinds,Insulated Windows,Stained/Leaded Glass,Window Coverings
Appliance Dishwasher, F/S/W/D
Laundry In House
Exterior
Exterior Feature Balcony/Patio
Garage Spaces 2.0
View Y/N 1
View Mountain(s), Valley
Roof Type Asphalt Shingle
Handicap Access Accessible Entrance, Ground Level Main Floor
Parking Type Attached, Garage Double, RV Access/Parking
Total Parking Spaces 6
Building
Lot Description Irregular Lot, Private, Rocky, Sloping, Wooded Lot
Building Description Insulation: Ceiling,Insulation: Walls,Stucco, Main Level Entry with Upper Level(s)
Faces North
Foundation Poured Concrete
Sewer Septic System
Water Well: Drilled
Structure Type Insulation: Ceiling,Insulation: Walls,Stucco
Others
Tax ID 003-317-021
Ownership Freehold
Pets Description Aquariums, Birds, Caged Mammals, Cats, Dogs, Yes
Read Less Info
Want to know what your home might be worth? Contact us for a FREE valuation!

Our team is ready to help you sell your home for the highest possible price ASAP
Bought with Pemberton Holmes - Cloverdale







