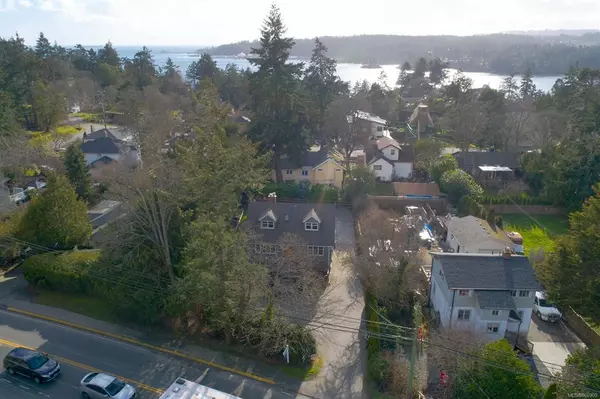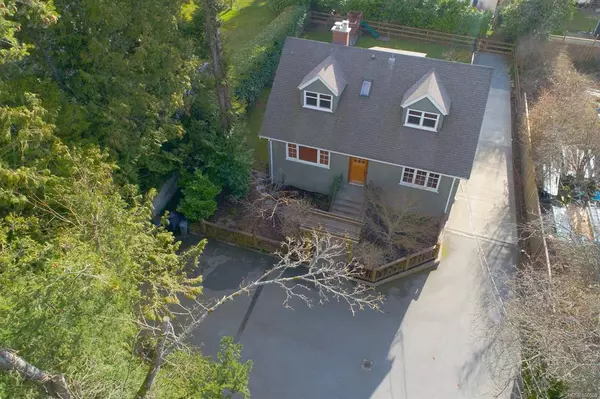$880,000
$849,900
3.5%For more information regarding the value of a property, please contact us for a free consultation.
4 Beds
2 Baths
1,687 SqFt
SOLD DATE : 05/27/2021
Key Details
Sold Price $880,000
Property Type Single Family Home
Sub Type Single Family Detached
Listing Status Sold
Purchase Type For Sale
Square Footage 1,687 sqft
Price per Sqft $521
MLS Listing ID 866909
Sold Date 05/27/21
Style Main Level Entry with Lower/Upper Lvl(s)
Bedrooms 4
Rental Info Unrestricted
Year Built 1947
Annual Tax Amount $2,964
Tax Year 2020
Lot Size 9,147 Sqft
Acres 0.21
Property Description
Welcome Home! This is the one...a gorgeous, sun-drenched 4 bedroom, 2 bath family home in 'old' View Royal. Sitting on a spacious .21 acre lot with southern exposure, this lovely character home is well set back from the road and offers peace and tranquility in the deck and yard. Inside you will find beautiful fir and oak hardwood floors, coved ceilings, a feature gas fireplace in living room, french doors, beautiful wood trim, eat-in kitchen & laundry/mudroom off back. Upstairs is a huge master bedroom, a fourth bedroom, bathroom and beautiful landing area (home office space?) to read and relax. The lower level offers a large shop area and tons of storage...or it's ready to be transformed into more living space. Rounding out this fantastic family home is an under deck storage shed, a play system for kids, fully fenced back yard, mature fruit trees & irrigation system. Tons of parking plus bonus RV space! Just blocks to the ocean, parks, E&N Trail, bus, schools & more!
Location
Province BC
County Capital Regional District
Area Vr View Royal
Direction North
Rooms
Other Rooms Storage Shed, Workshop
Basement Full, Unfinished, Walk-Out Access, With Windows
Main Level Bedrooms 2
Kitchen 1
Interior
Interior Features Breakfast Nook, French Doors, Soaker Tub, Storage, Workshop
Heating Baseboard, Electric, Natural Gas
Cooling None
Flooring Linoleum, Wood
Fireplaces Number 1
Fireplaces Type Gas, Living Room
Equipment Central Vacuum
Fireplace 1
Window Features Screens,Skylight(s),Stained/Leaded Glass
Appliance Dishwasher, Dryer, Oven/Range Gas, Refrigerator, Washer
Laundry In House
Exterior
Exterior Feature Balcony/Patio, Fencing: Full, Playground, Sprinkler System
Utilities Available Cable To Lot, Compost, Electricity To Lot, Garbage, Natural Gas To Lot, Phone To Lot, Recycling
Roof Type Asphalt Shingle
Handicap Access Primary Bedroom on Main
Parking Type Driveway, RV Access/Parking
Total Parking Spaces 6
Building
Lot Description Irrigation Sprinkler(s), Level, Near Golf Course, Private, Rectangular Lot, Serviced, Southern Exposure
Building Description Stucco, Main Level Entry with Lower/Upper Lvl(s)
Faces North
Foundation Poured Concrete
Sewer Sewer To Lot
Water Municipal, To Lot
Architectural Style Character
Structure Type Stucco
Others
Tax ID 007-089-619
Ownership Freehold
Pets Description Aquariums, Birds, Caged Mammals, Cats, Dogs, Yes
Read Less Info
Want to know what your home might be worth? Contact us for a FREE valuation!

Our team is ready to help you sell your home for the highest possible price ASAP
Bought with Pemberton Holmes - Cloverdale







