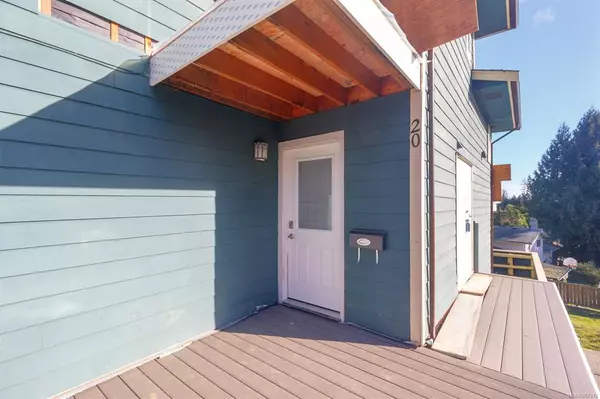$312,500
$314,900
0.8%For more information regarding the value of a property, please contact us for a free consultation.
3 Beds
1 Bath
1,156 SqFt
SOLD DATE : 06/18/2021
Key Details
Sold Price $312,500
Property Type Townhouse
Sub Type Row/Townhouse
Listing Status Sold
Purchase Type For Sale
Square Footage 1,156 sqft
Price per Sqft $270
Subdivision Highland Wood
MLS Listing ID 867110
Sold Date 06/18/21
Style Main Level Entry with Lower/Upper Lvl(s)
Bedrooms 3
HOA Fees $329/mo
Rental Info Some Rentals
Year Built 1975
Annual Tax Amount $1,583
Tax Year 2020
Property Description
University District Townhome. Here is a rare opportunity to own the updated Two Storey townhome in a central location not far from Vancouver Island University. Offering approx. 1156 sq. ft. of living space with main level living with the Bedrooms on the upper floor. An ideal floor plan for a young family with direct access onto a concrete patio and fenced yard area with excellent southern exposure. Wonderful updates have taken place just waiting for the first-time buyers to move right in. Updates from flooring(carpets, wood laminate), new windows, interior doors and hardware, new sliding doors, updated Kitchen and Bath, light fixtures, extra indoor storage in the over height crawl space with ladder access and outdoor storage rm, upper floor sundeck off the Mstr Bdrm. This is definitely a great opportunity. Priced for a quick sale, 2 parking stalls, rentals, pets permitted, strata fee $329 mth. Plse verify measurements if important.
Location
Province BC
County Nanaimo, City Of
Area Na South Nanaimo
Zoning R6
Direction West
Rooms
Basement Crawl Space
Kitchen 1
Interior
Interior Features Dining/Living Combo
Heating Baseboard, Electric
Cooling None
Flooring Mixed
Window Features Insulated Windows
Appliance F/S/W/D
Laundry In Unit
Exterior
Exterior Feature Balcony/Patio, Fencing: Full, Garden, Low Maintenance Yard
Roof Type Asphalt Shingle
Parking Type Driveway
Total Parking Spaces 2
Building
Lot Description Family-Oriented Neighbourhood, Landscaped, Shopping Nearby, Southern Exposure
Building Description Insulation: Ceiling,Insulation: Walls,Wood, Main Level Entry with Lower/Upper Lvl(s)
Faces West
Story 3
Foundation Poured Concrete
Sewer Sewer Connected
Water Municipal
Structure Type Insulation: Ceiling,Insulation: Walls,Wood
Others
HOA Fee Include Garbage Removal,Property Management,Sewer,Water
Tax ID 000-331-791
Ownership Freehold/Strata
Pets Description Birds, Cats, Dogs
Read Less Info
Want to know what your home might be worth? Contact us for a FREE valuation!

Our team is ready to help you sell your home for the highest possible price ASAP
Bought with eXp Realty







