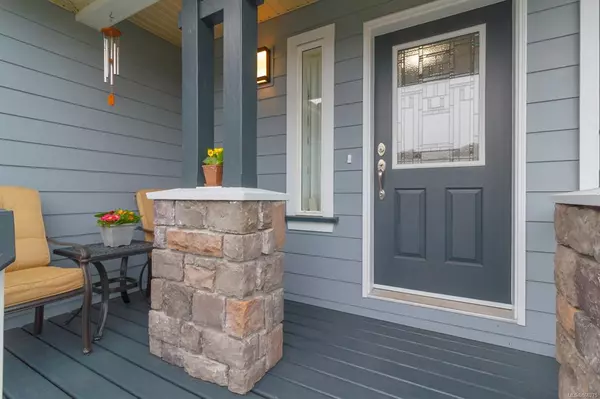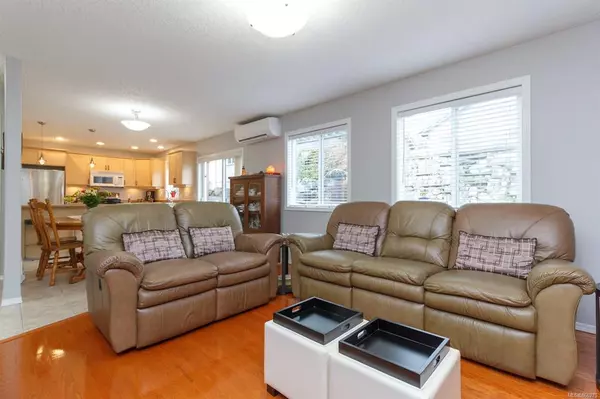$840,000
$839,800
For more information regarding the value of a property, please contact us for a free consultation.
3 Beds
3 Baths
1,461 SqFt
SOLD DATE : 05/14/2021
Key Details
Sold Price $840,000
Property Type Single Family Home
Sub Type Single Family Detached
Listing Status Sold
Purchase Type For Sale
Square Footage 1,461 sqft
Price per Sqft $574
MLS Listing ID 866275
Sold Date 05/14/21
Style Main Level Entry with Upper Level(s)
Bedrooms 3
Rental Info Unrestricted
Year Built 2004
Annual Tax Amount $3,010
Tax Year 2020
Lot Size 3,484 Sqft
Acres 0.08
Property Description
Immaculate 2 level family home located across from Chilco Park in the poplular Chilco neighbourhood of View Royal.
Quality built in 2004 with 1461 sq/ft on 2 levels, 3 beds, den and 2 1/2 baths. Features include nice wood floors, country kitchen with eating bar, stainless appliances including induction range & reverse osmosis water filtration system. Large livingroom with cozy gas fireplace. Den/office on main. Upstairs has 3 spacious bdrms, primary has walk-in closet & ensuite with separate shower. Gas dryer, gas bbque outlet, Large garage with over height door & 220V 40 amp serviced. Built-in vacuum, wired for security, H/W tank in 2019, Heat Pump in 2018. Bonus 5' crawlspace. Nicely landscaped with private patio, hand laid artistic stone wall, hand-crafted bamboo welded fence & gates. Short walk to Thetis Lake for great swimming, walking trails and Galloping Goose Trail. Conveniently located only 5 minute drive to Costco, 10 to all local Westshore amenities & 15 min. to Victoria.
Location
Province BC
County Capital Regional District
Area Vr Six Mile
Direction South
Rooms
Basement Crawl Space
Kitchen 1
Interior
Heating Baseboard, Electric, Heat Pump, Natural Gas
Cooling Air Conditioning
Flooring Carpet, Hardwood, Laminate, Linoleum, Tile
Fireplaces Number 1
Fireplaces Type Gas, Living Room
Equipment Central Vacuum
Fireplace 1
Appliance Dishwasher, F/S/W/D
Laundry In House
Exterior
Exterior Feature Balcony/Patio
Garage Spaces 1.0
Roof Type Asphalt Shingle
Parking Type Attached, Garage
Total Parking Spaces 2
Building
Lot Description Cleared, Curb & Gutter, Level, Rectangular Lot, Serviced
Building Description Cement Fibre, Main Level Entry with Upper Level(s)
Faces South
Foundation Poured Concrete
Sewer Sewer Connected
Water Municipal
Additional Building None
Structure Type Cement Fibre
Others
Tax ID 025-922-777
Ownership Freehold
Pets Description Aquariums, Birds, Caged Mammals, Cats, Dogs, Yes
Read Less Info
Want to know what your home might be worth? Contact us for a FREE valuation!

Our team is ready to help you sell your home for the highest possible price ASAP
Bought with Macdonald Realty Victoria







