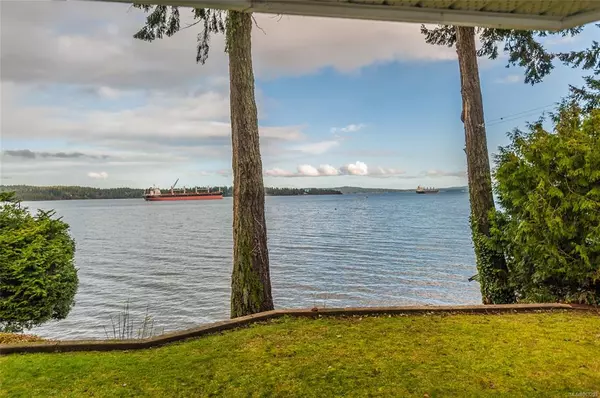$1,515,000
$1,600,000
5.3%For more information regarding the value of a property, please contact us for a free consultation.
3 Beds
4 Baths
4,494 SqFt
SOLD DATE : 03/31/2021
Key Details
Sold Price $1,515,000
Property Type Single Family Home
Sub Type Single Family Detached
Listing Status Sold
Purchase Type For Sale
Square Footage 4,494 sqft
Price per Sqft $337
MLS Listing ID 867239
Sold Date 03/31/21
Style Main Level Entry with Lower/Upper Lvl(s)
Bedrooms 3
Rental Info Unrestricted
Year Built 1949
Annual Tax Amount $12,125
Tax Year 2020
Lot Size 0.620 Acres
Acres 0.62
Property Description
This beautifully renovated ocean front 3 bed and 4-bath estate is situated on a spacious walk on waterfront lot. Driving into this property you first come to a large shop and rec room area. The shop area could easily be a spacious double garage. This building also has a finished recreation room with kitchen, a sauna and 3-piece bath. After the shop, you come to the main home. Entering the home on the level you will find owner has spared no effort to renovate this home with high end finishes. The kitchen and bthrms are impeccably appointed. There are amazing views from many rooms in the home. There is one generous size bdrm on the main floor. Upstairs there is an enormous master bdrm with spacious en-suite and walk-in closet. A family room and second upstairs bdrm finish the upper floor. Downstairs is the laundry room, a rec area, plenty of storage, laundry and a 2-piece bath. Beyond the home is a gentle path to the stunning waterfront area
Location
Province BC
County Ladysmith, Town Of
Area Du Ladysmith
Zoning R-1
Direction Southeast
Rooms
Other Rooms Workshop
Basement Partially Finished, Walk-Out Access, With Windows
Main Level Bedrooms 1
Kitchen 2
Interior
Interior Features Dining Room, Sauna, Wine Storage, Workshop
Heating Electric, Forced Air, Heat Pump
Cooling Air Conditioning
Fireplaces Number 2
Fireplaces Type Propane, Wood Stove
Fireplace 1
Appliance Dishwasher, F/S/W/D, Microwave, Oven/Range Gas
Laundry In House
Exterior
Utilities Available Cable Available, Compost, Electricity To Lot, Garbage, Natural Gas Available, Phone To Lot, Underground Utilities
Waterfront 1
Waterfront Description Ocean
View Y/N 1
View Mountain(s), Ocean
Roof Type Asphalt Shingle
Handicap Access Ground Level Main Floor
Parking Type Open
Total Parking Spaces 6
Building
Lot Description Easy Access, Landscaped, Marina Nearby, Near Golf Course, Park Setting, Quiet Area, Recreation Nearby, Shopping Nearby, Walk on Waterfront
Building Description Concrete,Frame Wood,Insulation: Ceiling,Insulation: Walls, Main Level Entry with Lower/Upper Lvl(s)
Faces Southeast
Foundation Poured Concrete, Slab
Sewer Sewer Connected
Water Municipal
Architectural Style West Coast
Structure Type Concrete,Frame Wood,Insulation: Ceiling,Insulation: Walls
Others
Tax ID 005-082-790
Ownership Freehold
Pets Description Aquariums, Birds, Caged Mammals, Cats, Dogs, Yes
Read Less Info
Want to know what your home might be worth? Contact us for a FREE valuation!

Our team is ready to help you sell your home for the highest possible price ASAP
Bought with Unrepresented Buyer Pseudo-Office







