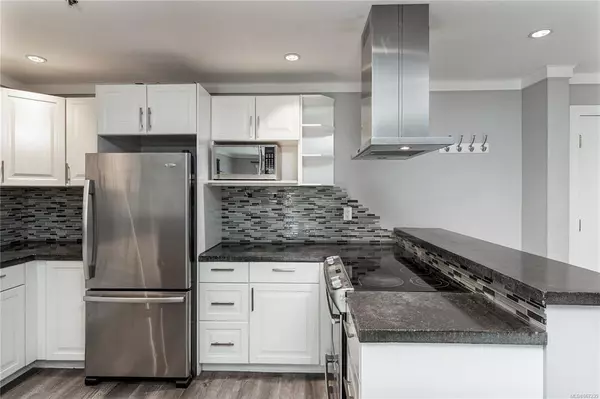$425,000
$419,900
1.2%For more information regarding the value of a property, please contact us for a free consultation.
3 Beds
1 Bath
982 SqFt
SOLD DATE : 04/09/2021
Key Details
Sold Price $425,000
Property Type Condo
Sub Type Condo Apartment
Listing Status Sold
Purchase Type For Sale
Square Footage 982 sqft
Price per Sqft $432
Subdivision Craigie Knowe
MLS Listing ID 867235
Sold Date 04/09/21
Style Condo
Bedrooms 3
HOA Fees $364/mo
Rental Info Some Rentals
Year Built 1981
Annual Tax Amount $1,474
Tax Year 2020
Lot Size 1,306 Sqft
Acres 0.03
Property Description
Fully renovated three bedroom condo at Craigie Knowe - 3277 Glasgow Ave. The largest unit in the building features roughly 1000sqft of open concept living space and an additional 375sqft! of south facing outdoor space, ideal for summer BBQ's, gardening and soaking up the sun. Completely updated throughout with brand new laminate floors, remodeled kitchen with eating bar, stainless appliances, newer cabinets and concrete countertops, fresh paint and trim throughout, ceiling scraped with pot lights installed, bathroom tub replaced, tile floors and surround and newer vanity. Bedrooms are 12x10, 10x10 and 11x7 and all have brand new carpet. Centrally located close to Mayfair Mall and Uptown and Rutledge Park is right next door to enjoy! Building has no age restriction, two cats allowed (March 16 AGM vote to allow dogs) and up to five rentals allowed. Available for immediate possession so nothing to do here but move in and enjoy! Proudly offered at $419,900 ($428/sqft). Come and view today!
Location
Province BC
County Capital Regional District
Area Se Quadra
Direction South
Rooms
Main Level Bedrooms 3
Kitchen 1
Interior
Interior Features Bar, Dining/Living Combo, Storage
Heating Baseboard, Electric
Cooling None
Flooring Carpet, Laminate
Window Features Aluminum Frames,Blinds,Window Coverings
Appliance Dishwasher, Microwave, Oven/Range Electric, Range Hood, Refrigerator
Laundry Common Area
Exterior
Exterior Feature Balcony/Patio, Fenced
Utilities Available Cable To Lot, Compost, Electricity To Lot, Garbage, Phone To Lot, Recycling
Amenities Available Bike Storage, Common Area, Elevator(s)
Roof Type Membrane,Tar/Gravel
Handicap Access Accessible Entrance, Ground Level Main Floor, No Step Entrance, Primary Bedroom on Main, Wheelchair Friendly
Parking Type Guest, On Street, Open
Total Parking Spaces 3
Building
Lot Description Central Location, Park Setting, Recreation Nearby, Shopping Nearby, Southern Exposure
Building Description Frame Wood,Insulation: Ceiling,Insulation: Walls,Stucco, Condo
Faces South
Story 4
Foundation Poured Concrete
Sewer Sewer Connected
Water Municipal
Structure Type Frame Wood,Insulation: Ceiling,Insulation: Walls,Stucco
Others
HOA Fee Include Caretaker,Garbage Removal,Hot Water,Insurance,Maintenance Grounds,Maintenance Structure,Property Management,Sewer,Water
Tax ID 001-042-483
Ownership Freehold/Strata
Acceptable Financing Purchaser To Finance
Listing Terms Purchaser To Finance
Pets Description Aquariums, Birds, Caged Mammals, Cats, Dogs, Number Limit, Size Limit
Read Less Info
Want to know what your home might be worth? Contact us for a FREE valuation!

Our team is ready to help you sell your home for the highest possible price ASAP
Bought with Royal LePage Coast Capital - Oak Bay







