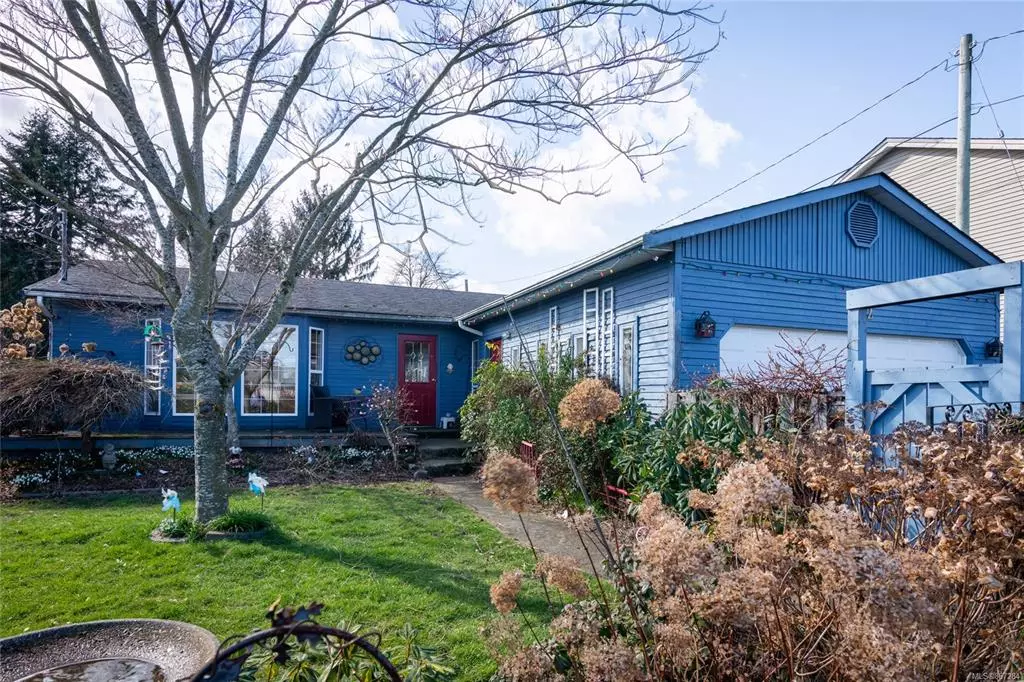$552,500
$499,000
10.7%For more information regarding the value of a property, please contact us for a free consultation.
2 Beds
2 Baths
1,175 SqFt
SOLD DATE : 04/26/2021
Key Details
Sold Price $552,500
Property Type Single Family Home
Sub Type Single Family Detached
Listing Status Sold
Purchase Type For Sale
Square Footage 1,175 sqft
Price per Sqft $470
MLS Listing ID 867284
Sold Date 04/26/21
Style Rancher
Bedrooms 2
Rental Info Unrestricted
Year Built 1979
Annual Tax Amount $3,553
Tax Year 2020
Lot Size 7,840 Sqft
Acres 0.18
Lot Dimensions 62 x 125
Property Description
A full moon drips beams of light through your garden pergola as you finish the last pages of your paperback novel. This is a place to forget about time. Forget worry. Just embrace life. As the spring equinox approaches, vibrant colours will fill your yard. Birds will sing louder and Jeffery (the crow) may wish to discuss his day with you. Of course the home needs some updating; but, the canvass is yours to create upon. Design an interior perfect for you. Ladysmith trails, schools and recreation facilities are a close by. Dogs prefer the smells in this neighbourhood (avg 65 wags/minute). There is a lot to love about living here. Take the virtual tour and imagine the possibility.
Location
Province BC
County Ladysmith, Town Of
Area Du Ladysmith
Zoning R1
Direction Northeast
Rooms
Basement Crawl Space
Main Level Bedrooms 2
Kitchen 1
Interior
Interior Features Ceiling Fan(s), Dining/Living Combo
Heating Baseboard, Electric
Cooling None
Flooring Mixed
Equipment Electric Garage Door Opener
Window Features Insulated Windows
Appliance Dishwasher, F/S/W/D, Range Hood
Laundry In House
Exterior
Exterior Feature Fenced, Garden
Garage Spaces 2.0
Utilities Available Cable Available, Phone Available
View Y/N 1
View Mountain(s)
Roof Type Asphalt Shingle
Handicap Access Ground Level Main Floor, Primary Bedroom on Main
Parking Type Driveway, Garage Double
Total Parking Spaces 2
Building
Lot Description Central Location, Landscaped, Level, Rectangular Lot, Shopping Nearby
Building Description Insulation: Ceiling,Insulation: Walls, Rancher
Faces Northeast
Foundation Other
Sewer Sewer Connected
Water Municipal
Architectural Style Arts & Crafts
Additional Building None
Structure Type Insulation: Ceiling,Insulation: Walls
Others
Restrictions Building Scheme,Other
Tax ID 001-170-040
Ownership Freehold
Pets Description Aquariums, Birds, Caged Mammals, Cats, Dogs, Yes
Read Less Info
Want to know what your home might be worth? Contact us for a FREE valuation!

Our team is ready to help you sell your home for the highest possible price ASAP
Bought with RE/MAX of Nanaimo







