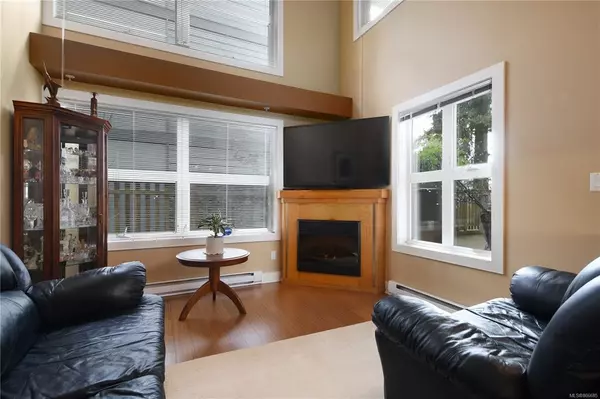$615,500
$625,000
1.5%For more information regarding the value of a property, please contact us for a free consultation.
3 Beds
2 Baths
1,750 SqFt
SOLD DATE : 05/14/2021
Key Details
Sold Price $615,500
Property Type Townhouse
Sub Type Row/Townhouse
Listing Status Sold
Purchase Type For Sale
Square Footage 1,750 sqft
Price per Sqft $351
Subdivision Reflections
MLS Listing ID 866685
Sold Date 05/14/21
Style Other
Bedrooms 3
HOA Fees $500/mo
Rental Info Unrestricted
Year Built 2008
Annual Tax Amount $2,556
Tax Year 2020
Lot Size 2,178 Sqft
Acres 0.05
Property Description
Contemporary open plan townhouse with soaring ceilings! This home features floor to ceiling windows which flood the space with natural light. The kitchen boasts gorgeous granite countertops, stainless steel appliances, an eat-at kitchen island and ample cabinetry. In addition to the kitchen and combined living and dining areas, the main level includes two bedrooms, a 4pc bathroom and spacious laundry room with room for additional storage. Upstairs you will find the large open loft style master bedroom with walkthrough closet and a 3pc ensuite, with additional space for sitting area or workspace. A unique feature is the private and secure underground double garage with overhead doors and direct access from inside the home, see the 360° views in the Virtual Tour. The central location offers shopping and dining options within walking distance. Five minutes from Costco, Millstream Village and the Westshore Town Centre. Three nearby golf courses also a bonus. Proudly offered at $625,000.
Location
Province BC
County Capital Regional District
Area La Mill Hill
Direction East
Rooms
Basement Unfinished, Other
Main Level Bedrooms 2
Kitchen 1
Interior
Interior Features Ceiling Fan(s), Closet Organizer, Dining/Living Combo, Eating Area, Storage, Vaulted Ceiling(s)
Heating Baseboard, Electric
Cooling None
Flooring Carpet, Tile, Wood
Fireplaces Number 1
Fireplaces Type Electric, Insert, Living Room
Equipment Electric Garage Door Opener
Fireplace 1
Window Features Blinds,Insulated Windows,Window Coverings
Appliance Dishwasher, F/S/W/D
Laundry In Unit
Exterior
Exterior Feature Balcony/Patio
Garage Spaces 2.0
Utilities Available Cable To Lot, Compost, Electricity To Lot, Garbage, Phone To Lot, Recycling, Underground Utilities, See Remarks
Amenities Available Elevator(s), Roof Deck
Roof Type Asphalt Torch On
Handicap Access Ground Level Main Floor, No Step Entrance, Wheelchair Friendly
Parking Type Attached, Garage Double, Guest, Underground, Other
Total Parking Spaces 2
Building
Lot Description Irregular Lot
Building Description Insulation: Ceiling,Insulation: Walls,Stone,Stucco, Other
Faces East
Story 7
Foundation Poured Concrete
Sewer Sewer Connected
Water Municipal, To Lot
Structure Type Insulation: Ceiling,Insulation: Walls,Stone,Stucco
Others
HOA Fee Include Caretaker,Garbage Removal,Insurance,Maintenance Grounds,Maintenance Structure,Property Management,Recycling,Water,See Remarks
Tax ID 027-642-232
Ownership Freehold/Strata
Pets Description Aquariums, Birds, Caged Mammals, Cats
Read Less Info
Want to know what your home might be worth? Contact us for a FREE valuation!

Our team is ready to help you sell your home for the highest possible price ASAP
Bought with Newport Realty Ltd.







