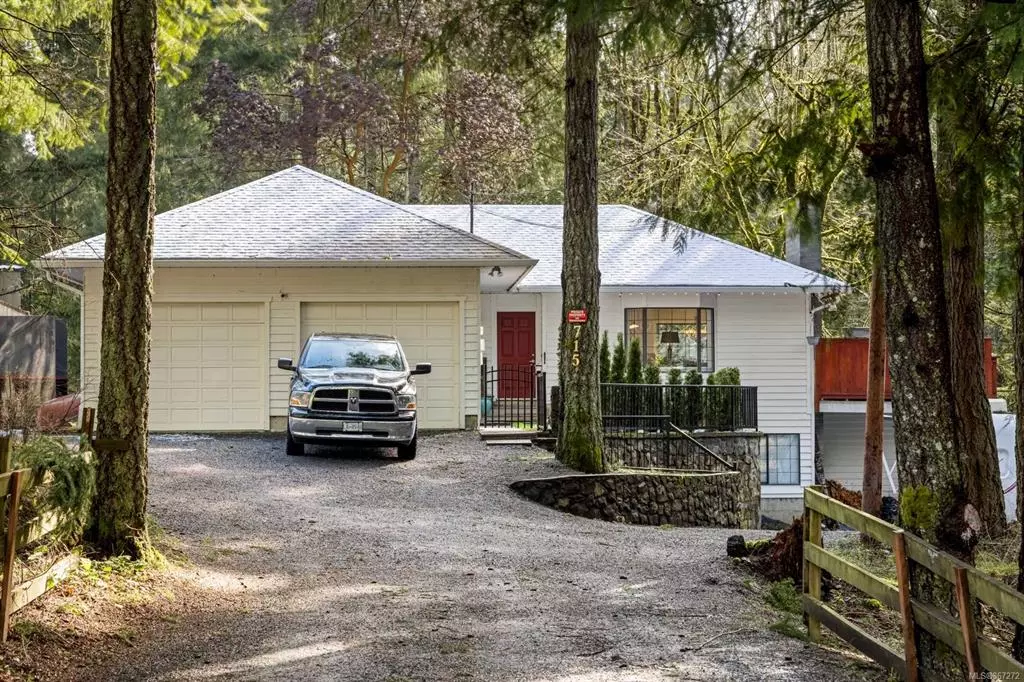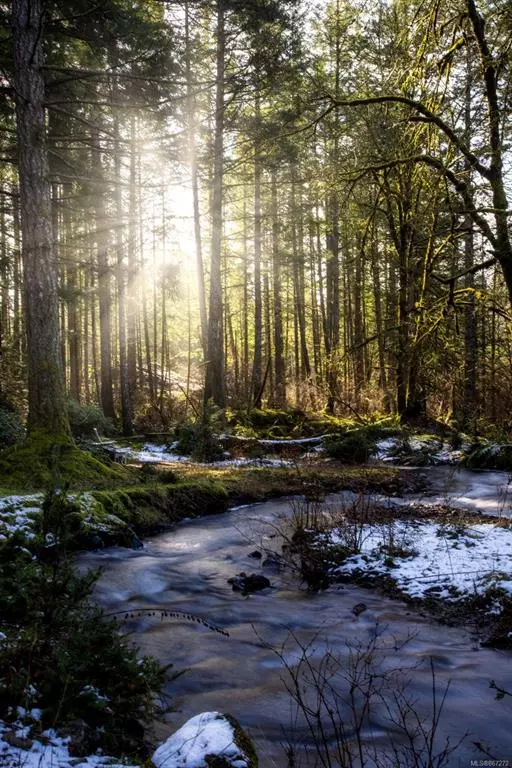$985,000
$999,000
1.4%For more information regarding the value of a property, please contact us for a free consultation.
1 Bed
2 Baths
1,238 SqFt
SOLD DATE : 04/27/2021
Key Details
Sold Price $985,000
Property Type Single Family Home
Sub Type Single Family Detached
Listing Status Sold
Purchase Type For Sale
Square Footage 1,238 sqft
Price per Sqft $795
MLS Listing ID 867272
Sold Date 04/27/21
Style Main Level Entry with Lower Level(s)
Bedrooms 1
Rental Info Unrestricted
Year Built 1988
Annual Tax Amount $3,257
Tax Year 2020
Lot Size 2.000 Acres
Acres 2.0
Property Description
Welcome to 715 Lorimer Rd, an exceptional, private, lush 2 acre property located in the highly desired Highlands neighbourhood. The main level offers many recent updates throughout including, an open concept kitchen with sit up bar, a separate dining area and a cozy living room with a wood burning stove and custom built ins. The master bedroom features a walk in closet and a completely updated 4 piece bath. The lower level is a blank canvas for a 2 bedroom inlaw suite with ready to go plumbing and a private entry, or a media room, so bring your ideas. There is plenty of space to build a workshop for extra storage and loads of parking. Enjoy the views and sounds of the bubbling stream from the deck, and the tranquility of this private setting. This property has so much to offer!
Location
Province BC
County Capital Regional District
Area Hi Western Highlands
Direction Northwest
Rooms
Basement Unfinished
Main Level Bedrooms 1
Kitchen 1
Interior
Interior Features Eating Area, Soaker Tub, Storage
Heating Baseboard, Electric, Wood
Cooling None
Fireplaces Number 1
Fireplaces Type Living Room, Wood Burning
Fireplace 1
Appliance Dishwasher, F/S/W/D, Microwave
Laundry In House
Exterior
Exterior Feature Balcony/Deck, Low Maintenance Yard
Garage Spaces 2.0
Roof Type Asphalt Shingle
Parking Type Driveway, Garage Double
Total Parking Spaces 4
Building
Lot Description Acreage, Private, Quiet Area
Building Description Frame Wood, Main Level Entry with Lower Level(s)
Faces Northwest
Foundation Poured Concrete
Sewer Septic System
Water Well: Drilled
Additional Building Potential
Structure Type Frame Wood
Others
Tax ID 001-031-058
Ownership Freehold
Pets Description Aquariums, Birds, Caged Mammals, Cats, Dogs, Yes
Read Less Info
Want to know what your home might be worth? Contact us for a FREE valuation!

Our team is ready to help you sell your home for the highest possible price ASAP
Bought with Royal LePage Coast Capital - Chatterton







