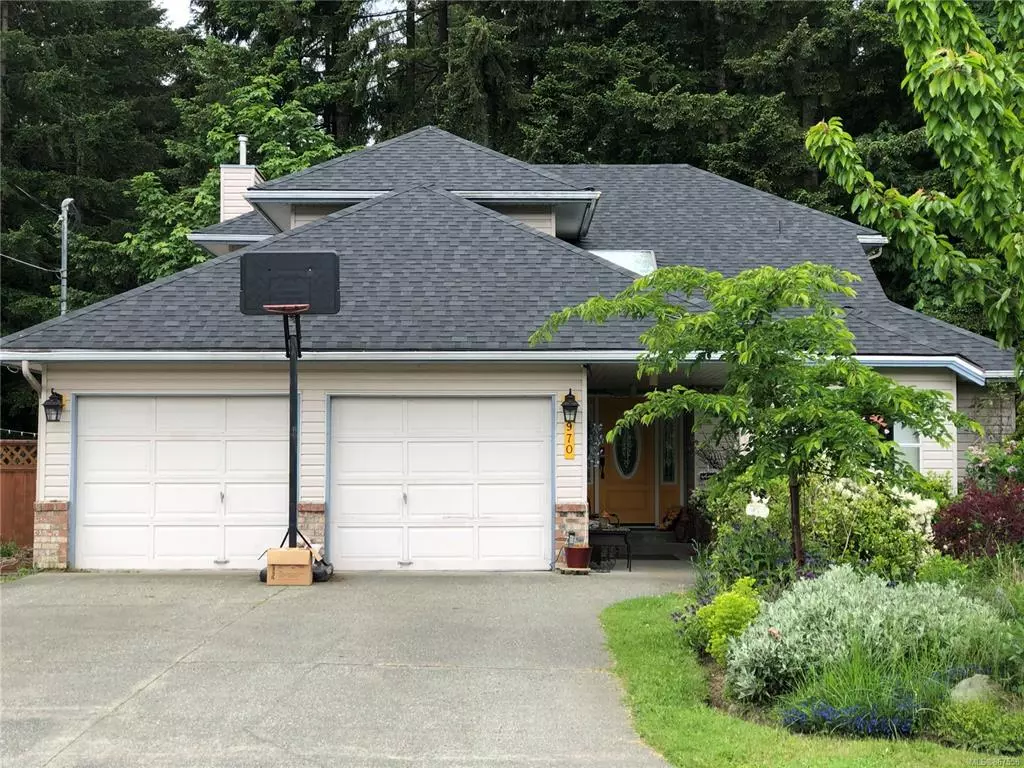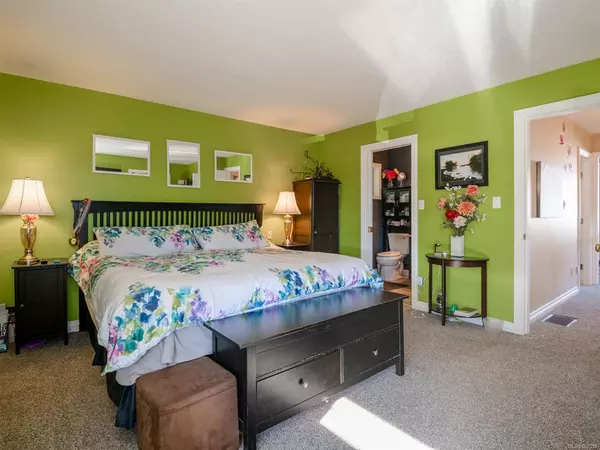$750,000
$699,000
7.3%For more information regarding the value of a property, please contact us for a free consultation.
4 Beds
4 Baths
2,822 SqFt
SOLD DATE : 05/31/2021
Key Details
Sold Price $750,000
Property Type Single Family Home
Sub Type Single Family Detached
Listing Status Sold
Purchase Type For Sale
Square Footage 2,822 sqft
Price per Sqft $265
MLS Listing ID 867558
Sold Date 05/31/21
Style Main Level Entry with Lower/Upper Lvl(s)
Bedrooms 4
Rental Info Unrestricted
Year Built 1988
Annual Tax Amount $5,325
Tax Year 2020
Lot Size 7,405 Sqft
Acres 0.17
Property Description
Searching the Island for your next home? Have you considered the quaint community of Ladysmith? Just south of Nanaimo, Ladysmith is the perfect spot to raise a family & this property on Colonia Drive is the kind that comes to mind when you think ‘Family Home’. On a quiet street, 4 houses away from the park of any child’s dreams & backing onto forested trails, this house has a family friendly layout: Large entryway; open concept living/dining; the kitchen opens onto the family room w/ a natural gas fireplace & loads of room for everyone to lounge. Rounding out the 2800 square feet over 3 levels are 4 bedrooms, 4 bathrooms & storage galore. Outside, the property is ready to be enjoyed: lots of parking; chemical-free, pollinator attracting gardens (bees & butterflies!); fully fenced; gate access to the forest behind; swimming pool with new natural gas heater; pond; fire pit & deck space galore! This one is definitely worth a look! Data/measurements approximate; verify if important.
Location
Province BC
County Ladysmith, Town Of
Area Du Ladysmith
Direction East
Rooms
Basement Finished
Kitchen 1
Interior
Interior Features Breakfast Nook, Cathedral Entry, Ceiling Fan(s), Controlled Entry, Dining/Living Combo, Storage, Swimming Pool, Vaulted Ceiling(s)
Heating Electric, Heat Pump
Cooling Air Conditioning
Flooring Mixed
Fireplaces Number 1
Fireplaces Type Gas
Equipment Pool Equipment
Fireplace 1
Window Features Skylight(s),Vinyl Frames
Appliance F/S/W/D
Laundry In Unit
Exterior
Exterior Feature Balcony/Patio, Fenced, Garden, Swimming Pool, Water Feature
Garage Spaces 2.0
Utilities Available Cable To Lot, Electricity To Lot, Garbage, Natural Gas To Lot, Phone To Lot, Recycling
Roof Type Asphalt Shingle
Handicap Access Ground Level Main Floor
Parking Type Driveway, Garage Double, RV Access/Parking
Total Parking Spaces 4
Building
Lot Description Family-Oriented Neighbourhood, Level, Recreation Nearby
Building Description Frame Wood,Insulation All,Vinyl Siding, Main Level Entry with Lower/Upper Lvl(s)
Faces East
Foundation Poured Concrete
Sewer Sewer Connected
Water Municipal
Structure Type Frame Wood,Insulation All,Vinyl Siding
Others
Tax ID 001-032-917
Ownership Freehold
Acceptable Financing Must Be Paid Off
Listing Terms Must Be Paid Off
Pets Description Aquariums, Birds, Caged Mammals, Cats, Dogs, Yes
Read Less Info
Want to know what your home might be worth? Contact us for a FREE valuation!

Our team is ready to help you sell your home for the highest possible price ASAP
Bought with 460 Realty Inc. (LD)







