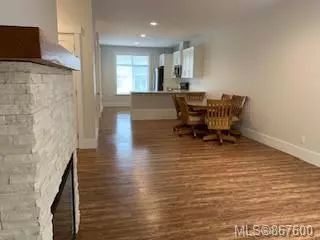$403,000
$399,900
0.8%For more information regarding the value of a property, please contact us for a free consultation.
2 Beds
2 Baths
1,090 SqFt
SOLD DATE : 03/19/2021
Key Details
Sold Price $403,000
Property Type Condo
Sub Type Condo Apartment
Listing Status Sold
Purchase Type For Sale
Square Footage 1,090 sqft
Price per Sqft $369
MLS Listing ID 867600
Sold Date 03/19/21
Style Rancher
Bedrooms 2
HOA Fees $135/mo
Rental Info Some Rentals
Year Built 2018
Annual Tax Amount $3,079
Tax Year 2020
Lot Size 435 Sqft
Acres 0.01
Property Description
Better than new, built in 2018 this quality built 2 bed, 2 full bath home w/fenced & gated yard. In a well run 45+ strata development with very low fees ($135/mo) 9 ft ceilings throughout, 2 skylights, all appliances included, pot lighting, walk in closet, electric fireplace & extended concrete patio and raised garden bed out back. A carport for your vehicle & on site guest parking. An easy walk to town for shopping, dinner & all town amenities. 5 minutes to the lake & river & 20 mins. to Duncan. Great quiet, safe neighborhood, perfect for downsizing. Even a clubhouse for your enjoyment. Pets allowed with permission. With all the units in Phase 4 and 5 now sold, this pleasing home provides a choice, sought after location, relaxing, spotless & ready to go with plenty of New Home Warranty remaining for your piece of mind
Location
Province BC
County Lake Cowichan, Town Of
Area Du Lake Cowichan
Zoning R3
Direction South
Rooms
Basement Crawl Space
Main Level Bedrooms 2
Kitchen 1
Interior
Heating Baseboard, Electric
Cooling None
Flooring Laminate, Tile
Fireplaces Number 1
Fireplaces Type Electric, Living Room
Fireplace 1
Appliance Dishwasher, Dryer, F/S/W/D, Range Hood, Refrigerator, Washer
Laundry In Unit
Exterior
Exterior Feature Fencing: Full, Garden, Low Maintenance Yard
Carport Spaces 1
Amenities Available Clubhouse, Common Area
View Y/N 1
View Mountain(s)
Roof Type Asphalt Shingle
Handicap Access Ground Level Main Floor
Parking Type Carport
Total Parking Spaces 3
Building
Lot Description Central Location, Easy Access, Irrigation Sprinkler(s), Landscaped, Marina Nearby, Quiet Area
Building Description Frame Wood,Vinyl Siding, Rancher
Faces South
Story 1
Foundation Poured Concrete
Sewer Sewer Connected
Water Municipal
Architectural Style Patio Home
Structure Type Frame Wood,Vinyl Siding
Others
HOA Fee Include Insurance,Maintenance Grounds
Tax ID 030-618-002
Ownership Freehold/Strata
Acceptable Financing Purchaser To Finance
Listing Terms Purchaser To Finance
Pets Description Cats, Dogs
Read Less Info
Want to know what your home might be worth? Contact us for a FREE valuation!

Our team is ready to help you sell your home for the highest possible price ASAP
Bought with Pemberton Holmes Ltd. (Ldy)







