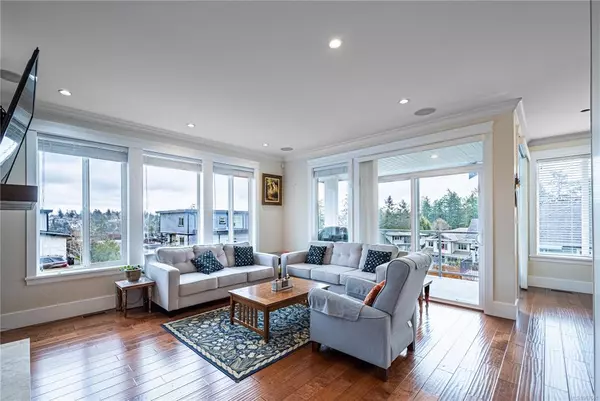$1,257,000
$1,199,999
4.8%For more information regarding the value of a property, please contact us for a free consultation.
6 Beds
4 Baths
2,896 SqFt
SOLD DATE : 06/01/2021
Key Details
Sold Price $1,257,000
Property Type Single Family Home
Sub Type Single Family Detached
Listing Status Sold
Purchase Type For Sale
Square Footage 2,896 sqft
Price per Sqft $434
MLS Listing ID 867640
Sold Date 06/01/21
Style Main Level Entry with Upper Level(s)
Bedrooms 6
HOA Fees $25/mo
Rental Info Unrestricted
Year Built 2013
Annual Tax Amount $4,012
Tax Year 2020
Lot Size 6,534 Sqft
Acres 0.15
Property Description
This beautiful 6 bedroom,4 bathroom home is located in an exclusive, gated cul-de-sac surrounded by other executive homes. Perfect for the whole family, 1623 Seahaven is made up of high-end features like hand-scraped, engineered hardwood flooring, ducted heat pump with forced-air heating and cooling, a custom fireplace, and an oversized island in the chef’s kitchen. The main living quarters are complete with a formal dining room, 3 large bedrooms, including a primary bed with spa-like ensuite and expansive views of the Portage Inlet from the kitchen and living area. On the main floor, you'll find two bonus rooms, perfect for the growing family or for those who are looking for a home gym or office. To top it off, this home offers a 1 bedroom suite, perfect for multi-generational families or those looking for a mortgage helper. The location can’t be beaten, just minutes from Portage Inlet, Thetis Lake, and JDF Rec centers, this home has something for everyone.
Location
Province BC
County Capital Regional District
Area Vr Six Mile
Direction Northwest
Rooms
Basement None
Main Level Bedrooms 3
Kitchen 2
Interior
Interior Features Dining Room, Dining/Living Combo, Jetted Tub
Heating Forced Air, Heat Pump, Natural Gas
Cooling Air Conditioning, Central Air
Flooring Carpet, Hardwood
Fireplaces Number 1
Fireplaces Type Gas
Equipment Central Vacuum Roughed-In, Security System
Fireplace 1
Appliance F/S/W/D, Garburator, Jetted Tub
Laundry In House
Exterior
Exterior Feature Balcony, Balcony/Patio, Garden, Sprinkler System
Garage Spaces 1.0
View Y/N 1
View Valley, Ocean
Roof Type Asphalt Shingle,Metal
Handicap Access Accessible Entrance, No Step Entrance
Parking Type Driveway, Garage
Total Parking Spaces 4
Building
Lot Description Corner, Cul-de-sac, Family-Oriented Neighbourhood, Landscaped, Quiet Area
Building Description Cement Fibre,Frame Wood,Insulation: Ceiling,Insulation: Walls,Shingle-Wood,Stone, Main Level Entry with Upper Level(s)
Faces Northwest
Foundation Poured Concrete, Slab
Sewer Sewer To Lot
Water Municipal
Architectural Style Arts & Crafts
Structure Type Cement Fibre,Frame Wood,Insulation: Ceiling,Insulation: Walls,Shingle-Wood,Stone
Others
Tax ID 028-225-619
Ownership Freehold/Strata
Pets Description Aquariums, Birds, Caged Mammals, Cats, Dogs
Read Less Info
Want to know what your home might be worth? Contact us for a FREE valuation!

Our team is ready to help you sell your home for the highest possible price ASAP
Bought with Sutton Group West Coast Realty







