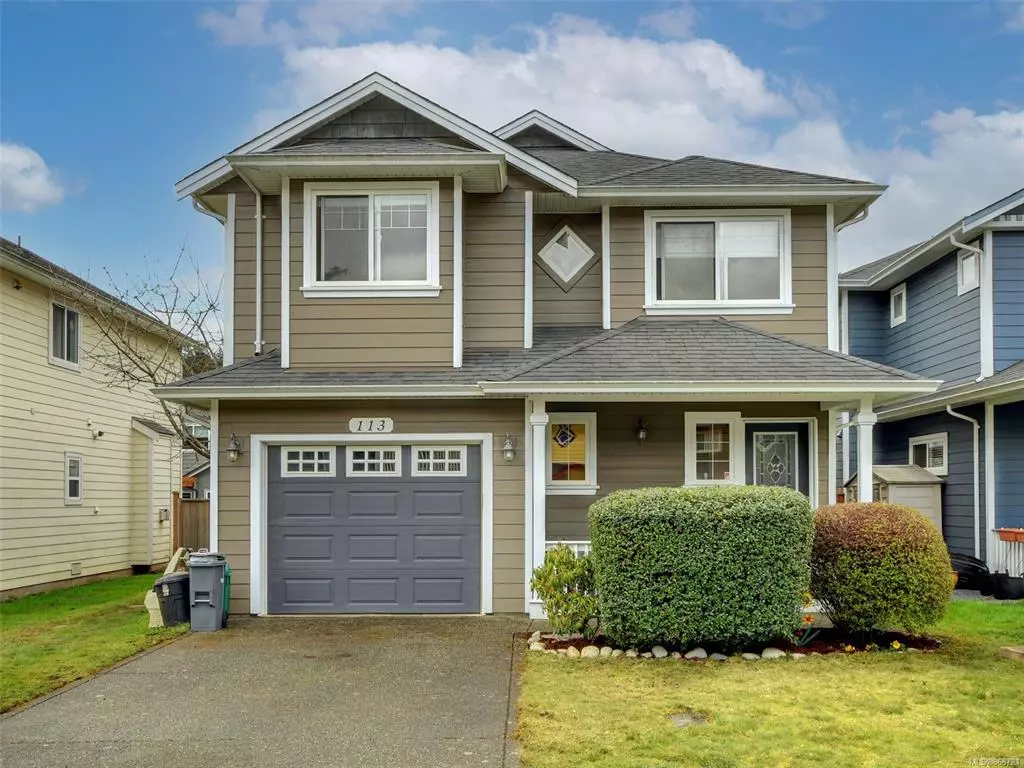$800,000
$749,900
6.7%For more information regarding the value of a property, please contact us for a free consultation.
3 Beds
2 Baths
1,672 SqFt
SOLD DATE : 06/05/2021
Key Details
Sold Price $800,000
Property Type Single Family Home
Sub Type Single Family Detached
Listing Status Sold
Purchase Type For Sale
Square Footage 1,672 sqft
Price per Sqft $478
MLS Listing ID 868721
Sold Date 06/05/21
Style Main Level Entry with Upper Level(s)
Bedrooms 3
Rental Info Unrestricted
Year Built 2004
Annual Tax Amount $2,829
Tax Year 2020
Lot Size 3,484 Sqft
Acres 0.08
Property Description
Beautiful 3 bedroom, 2 bathroom family home in Thetis Vale Estates. You won’t want to miss out on this one! This home has 2 bedrooms upstairs and an additional bright and spacious 1 bedroom suite downstairs. The main floor offers a spacious floorplan and an open concept kitchen, dining, and living area, plus a fireplace in the living room and a lovely balcony off the dining area. Features include plenty of windows, a fireplace both on the main level and in the suite, skylights, vaulted ceilings, a walk-in closet in the master, a front porch, and beautiful details throughout. The fully fenced backyard is perfect for pets and kids! Located close to Thetis Lake Park and only steps away from swimming and natures trails, this home has a lot to offer! Enjoy summers on your balcony or swimming in Thetis Lake!
Location
Province BC
County Capital Regional District
Area Vr Six Mile
Direction North
Rooms
Basement Crawl Space
Main Level Bedrooms 2
Kitchen 2
Interior
Interior Features Dining/Living Combo
Heating Baseboard, Electric
Cooling None
Flooring Carpet, Linoleum
Fireplaces Number 2
Fireplaces Type Gas, Living Room
Fireplace 1
Window Features Vinyl Frames
Laundry In Unit
Exterior
Exterior Feature Balcony/Patio
Garage Spaces 1.0
Roof Type Asphalt Shingle
Parking Type Garage
Total Parking Spaces 1
Building
Lot Description Curb & Gutter, Level, Rectangular Lot, Serviced
Building Description Cement Fibre,Frame Wood,Insulation: Ceiling,Insulation: Walls, Main Level Entry with Upper Level(s)
Faces North
Foundation Poured Concrete
Sewer Sewer To Lot
Water Municipal
Architectural Style Heritage
Additional Building Exists
Structure Type Cement Fibre,Frame Wood,Insulation: Ceiling,Insulation: Walls
Others
Tax ID 025-871-234
Ownership Freehold
Pets Description Aquariums, Birds, Caged Mammals, Cats, Dogs, Yes
Read Less Info
Want to know what your home might be worth? Contact us for a FREE valuation!

Our team is ready to help you sell your home for the highest possible price ASAP
Bought with Pemberton Holmes - Cloverdale







