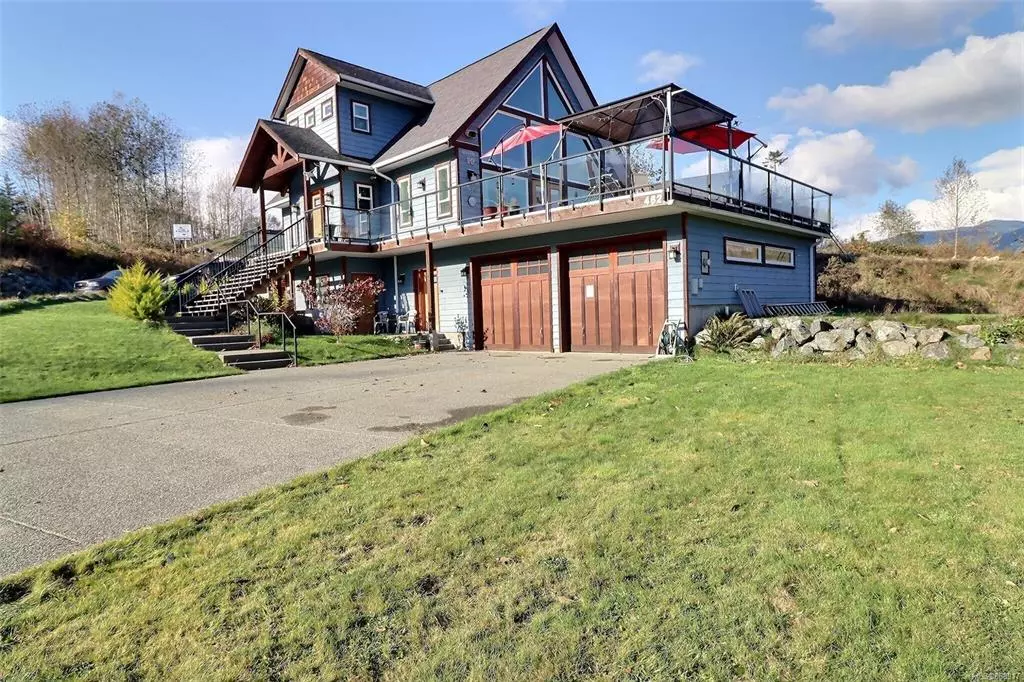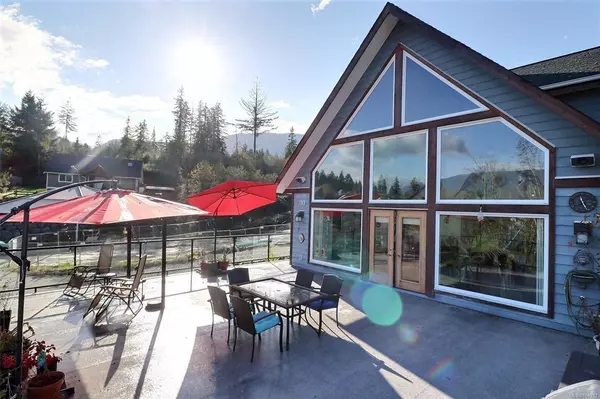$859,900
$859,900
For more information regarding the value of a property, please contact us for a free consultation.
5 Beds
3 Baths
2,965 SqFt
SOLD DATE : 06/01/2021
Key Details
Sold Price $859,900
Property Type Single Family Home
Sub Type Single Family Detached
Listing Status Sold
Purchase Type For Sale
Square Footage 2,965 sqft
Price per Sqft $290
MLS Listing ID 868917
Sold Date 06/01/21
Style Main Level Entry with Lower/Upper Lvl(s)
Bedrooms 5
Rental Info Unrestricted
Year Built 2008
Annual Tax Amount $5,713
Tax Year 2020
Lot Size 0.340 Acres
Acres 0.34
Property Description
For more info click Multimedia - This Stunning home has 5 bedrooms and 3 bathrooms. The kitchen, dining room and living room has wall to wall, floor to ceiling windows facing south. The open kitchen has eat up bar with white cabinets and Quartz countertops. The large Master bedroom is it’s own oasis on the upper level with 5pc ensuite river rock heated floors. This home has a double car attached garage with tons of cabinets. The lower level has 2 bedroom in-law suite with separate entrance, full kitchen, 4 pc bathroom and in-suite laundry. - For more info click Multimedia
Location
Province BC
County Lake Cowichan, Town Of
Area Du Lake Cowichan
Direction West
Rooms
Basement Finished, Walk-Out Access
Main Level Bedrooms 2
Kitchen 2
Interior
Heating Forced Air, Heat Pump
Cooling Air Conditioning
Fireplaces Number 1
Fireplaces Type Pellet Stove
Fireplace 1
Laundry In House
Exterior
Garage Spaces 2.0
View Y/N 1
View Mountain(s)
Roof Type Asphalt Shingle
Parking Type Additional, Driveway, Garage Double, RV Access/Parking
Total Parking Spaces 10
Building
Lot Description Landscaped, Recreation Nearby
Building Description Frame Wood, Main Level Entry with Lower/Upper Lvl(s)
Faces West
Foundation Poured Concrete
Sewer Sewer Connected
Water Municipal
Structure Type Frame Wood
Others
Tax ID 025-099-256
Ownership Freehold
Pets Description Aquariums, Birds, Caged Mammals, Cats, Dogs, Yes
Read Less Info
Want to know what your home might be worth? Contact us for a FREE valuation!

Our team is ready to help you sell your home for the highest possible price ASAP
Bought with Johannsen Group Realty Inc.







