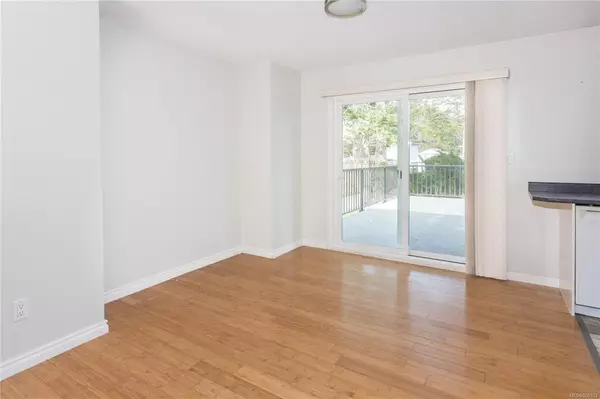$720,000
$717,000
0.4%For more information regarding the value of a property, please contact us for a free consultation.
5 Beds
3 Baths
2,126 SqFt
SOLD DATE : 06/01/2021
Key Details
Sold Price $720,000
Property Type Single Family Home
Sub Type Single Family Detached
Listing Status Sold
Purchase Type For Sale
Square Footage 2,126 sqft
Price per Sqft $338
MLS Listing ID 868933
Sold Date 06/01/21
Style Main Level Entry with Lower/Upper Lvl(s)
Bedrooms 5
Rental Info Unrestricted
Year Built 1991
Tax Year 2020
Lot Size 9,583 Sqft
Acres 0.22
Property Description
Looking for options with your home, look no further then this wonderful 4 bed, 3 bath home with rental income! Situated in a quiet family oriented cul-de-sac this house offers bright and open living spaces with a double garage, double carport, extra storage, and rv parking. In the main part of the home you’ll find 3 beds, 2 baths, an updated kitchen, bamboo flooring, gas fireplace in the living room, and a family room with access to the garage. The outdoor space offers a large low maintenance deck and a private level and fully fenced yard. This home also offers a 1 bed, 1 bath legal suite with its own kitchen, laundry, and living space. This home is neat, tidy and energy efficient with wall mounted heat pumps. This home has tons to offer and won’t disappoint!
Location
Province BC
County Ladysmith, Town Of
Area Du Ladysmith
Direction See Remarks
Rooms
Basement Finished, Full
Main Level Bedrooms 3
Kitchen 2
Interior
Heating Baseboard, Electric, Heat Pump
Cooling Air Conditioning
Flooring Carpet, Hardwood, Vinyl
Fireplaces Number 1
Fireplaces Type Gas
Fireplace 1
Window Features Vinyl Frames
Laundry In House
Exterior
Exterior Feature Balcony/Deck, Fenced, Sprinkler System
Garage Spaces 2.0
Carport Spaces 2
Roof Type Asphalt Shingle
Parking Type Driveway, Carport Double, Garage Double
Total Parking Spaces 4
Building
Lot Description Central Location, Family-Oriented Neighbourhood, Marina Nearby, Near Golf Course, No Through Road, Shopping Nearby
Building Description Vinyl Siding, Main Level Entry with Lower/Upper Lvl(s)
Faces See Remarks
Foundation Poured Concrete
Sewer Sewer Connected
Water Municipal
Additional Building Exists
Structure Type Vinyl Siding
Others
Tax ID 000-325-341
Ownership Freehold
Pets Description Aquariums, Birds, Caged Mammals, Cats, Dogs, Yes
Read Less Info
Want to know what your home might be worth? Contact us for a FREE valuation!

Our team is ready to help you sell your home for the highest possible price ASAP
Bought with Royal LePage Nanaimo Realty (NanIsHwyN)







