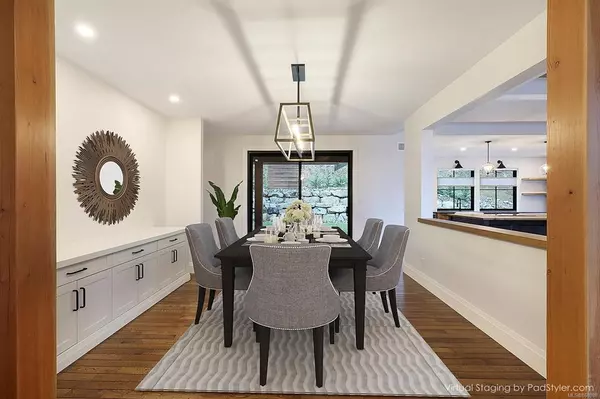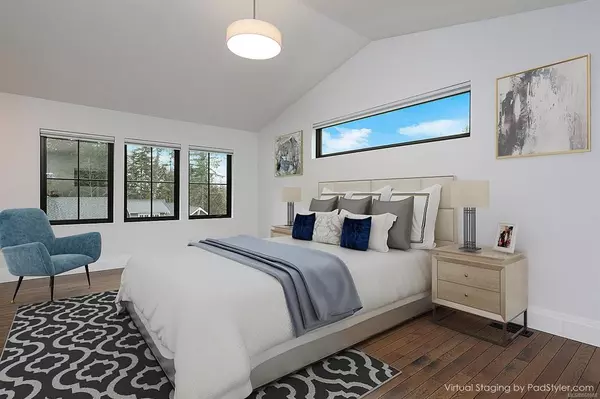$1,450,000
$1,450,000
For more information regarding the value of a property, please contact us for a free consultation.
4 Beds
3 Baths
3,440 SqFt
SOLD DATE : 04/08/2021
Key Details
Sold Price $1,450,000
Property Type Single Family Home
Sub Type Single Family Detached
Listing Status Sold
Purchase Type For Sale
Square Footage 3,440 sqft
Price per Sqft $421
MLS Listing ID 868988
Sold Date 04/08/21
Style Main Level Entry with Upper Level(s)
Bedrooms 4
Rental Info Unrestricted
Year Built 2019
Annual Tax Amount $2,697
Tax Year 2020
Lot Size 2.500 Acres
Acres 2.5
Property Description
Situated on 2.52 acres, this thoughtfully designed 3440 sq. ft. west coast country home offers bright open spaces filled with architectural detail, wood accents, coffered ceilings and spacious windows to take in the magnificent views of the valley. The home built in 2019 offers a state-of-the-art kitchen with a massive island and quality appliances, a spectacular great room, an office and a recreation room. The upstairs boasts 3 bedrooms including a gorgeous master suite with walk in closet and a breathtaking 5-piece ensuite. This home offers an expansive view, is private, beautifully landscaped with a double garage, a separate workshop and yes, there is even a heated driveway. This property is just a ten-minute drive to the largest shopping mall on Vancouver Island and only a 15 min flight to downtown Vancouver. Endless opportunities for entertaining or relaxing!!
Location
Province BC
County Nanaimo Regional District
Area Pq Nanoose
Zoning RU5
Direction East
Rooms
Basement Crawl Space
Main Level Bedrooms 1
Kitchen 1
Interior
Interior Features Closet Organizer, Dining Room, Workshop
Heating Heat Pump, Wood
Cooling Central Air
Flooring Cork, Hardwood, Mixed, Tile
Fireplaces Number 1
Fireplaces Type Wood Burning
Equipment Central Vacuum, Electric Garage Door Opener
Fireplace 1
Appliance Air Filter, Dishwasher, Dryer, Freezer, Oven/Range Electric, Refrigerator, Washer, Water Filters
Laundry In House
Exterior
Exterior Feature Balcony/Patio, Fenced, Sprinkler System
Garage Spaces 2.0
Utilities Available Cable Available, Electricity Available, Garbage, Phone Available, Recycling
Roof Type Asphalt Shingle
Handicap Access Ground Level Main Floor
Parking Type Driveway, Garage Double
Total Parking Spaces 4
Building
Lot Description Landscaped, No Through Road, Quiet Area, Rural Setting
Building Description Cement Fibre,Frame Wood,Insulation All, Main Level Entry with Upper Level(s)
Faces East
Foundation Poured Concrete
Sewer Septic System
Water Well: Drilled
Architectural Style West Coast
Structure Type Cement Fibre,Frame Wood,Insulation All
Others
Tax ID 030-640-873
Ownership Freehold
Pets Description Aquariums, Birds, Caged Mammals, Cats, Dogs, Yes
Read Less Info
Want to know what your home might be worth? Contact us for a FREE valuation!

Our team is ready to help you sell your home for the highest possible price ASAP
Bought with Royal LePage Parksville-Qualicum Beach Realty (PK)







