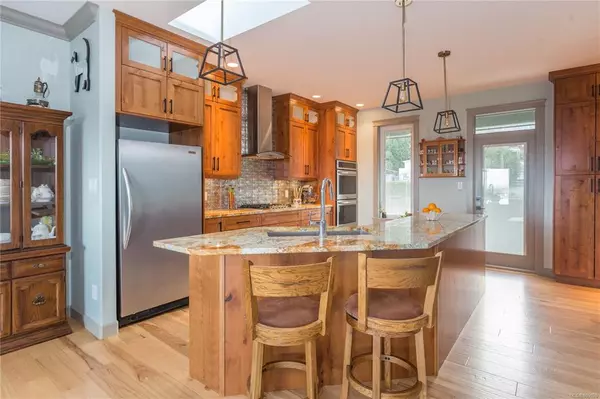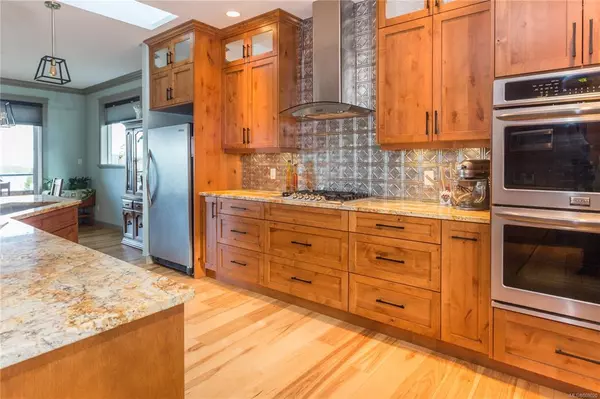$930,000
$828,000
12.3%For more information regarding the value of a property, please contact us for a free consultation.
3 Beds
3 Baths
2,685 SqFt
SOLD DATE : 06/29/2021
Key Details
Sold Price $930,000
Property Type Single Family Home
Sub Type Single Family Detached
Listing Status Sold
Purchase Type For Sale
Square Footage 2,685 sqft
Price per Sqft $346
MLS Listing ID 869020
Sold Date 06/29/21
Style Ground Level Entry With Main Up
Bedrooms 3
Rental Info Unrestricted
Year Built 2017
Annual Tax Amount $5,409
Tax Year 2020
Lot Size 0.290 Acres
Acres 0.29
Property Description
Looking for a near-new 3 bed, 3 bath ocean view home on a large lot within a quiet established neighbourhood? Built in 2017 and still covered under new home warranty, this custom home was built with attention to every detail. The main floor offers maple flooring, a natural gas fireplace with live-edge mantle, and an epic kitchen for hosting friends & family. Make your morning cup of joe in your coffee prep area then create a meal from the natural gas stove and sprawling centre island. Retreat to your master suite to take in harbour views at the cozy window seat or soak in the jacuzzi tub in your 5 piece ensuite. Along with a desirable layout this home offers many special details AND has the potential for an in-law suite. This property offers opportunities for outdoor living at 2 covered decks & 2 covered patios plus the ability to walk to shopping, trails and Holland Creek estuary. Come see this beautiful home in central Ladysmith. All measurements are approx verify if important
Location
Province BC
County Ladysmith, Town Of
Area Du Ladysmith
Direction South
Rooms
Basement Finished, Full
Main Level Bedrooms 2
Kitchen 1
Interior
Interior Features Breakfast Nook, Dining Room, Eating Area, Jetted Tub
Heating Heat Pump, Natural Gas
Cooling Air Conditioning
Flooring Carpet, Hardwood
Fireplaces Number 1
Fireplaces Type Gas
Fireplace 1
Window Features Vinyl Frames
Laundry In House
Exterior
Exterior Feature Balcony/Deck, Balcony/Patio, Garden
Garage Spaces 2.0
View Y/N 1
View Mountain(s), Ocean
Roof Type Asphalt Shingle
Parking Type Garage Double
Total Parking Spaces 2
Building
Lot Description Central Location, Family-Oriented Neighbourhood, Marina Nearby, Near Golf Course, No Through Road, Shopping Nearby
Building Description Insulation All,Vinyl Siding, Ground Level Entry With Main Up
Faces South
Foundation Slab
Sewer Sewer Connected
Water Municipal
Structure Type Insulation All,Vinyl Siding
Others
Tax ID 029-913-543
Ownership Freehold
Pets Description Aquariums, Birds, Caged Mammals, Cats, Dogs, Yes
Read Less Info
Want to know what your home might be worth? Contact us for a FREE valuation!

Our team is ready to help you sell your home for the highest possible price ASAP
Bought with RE/MAX Camosun







