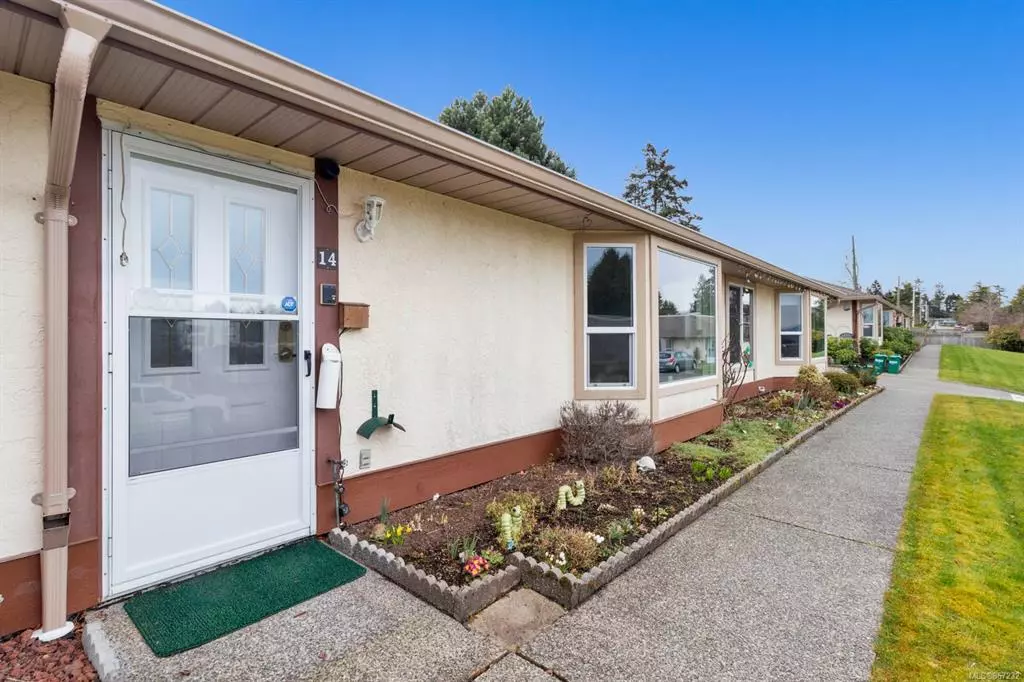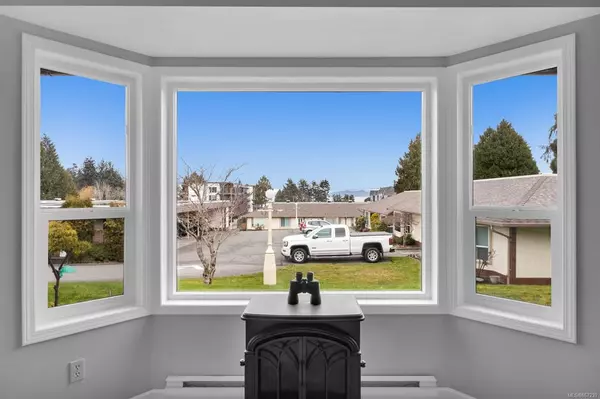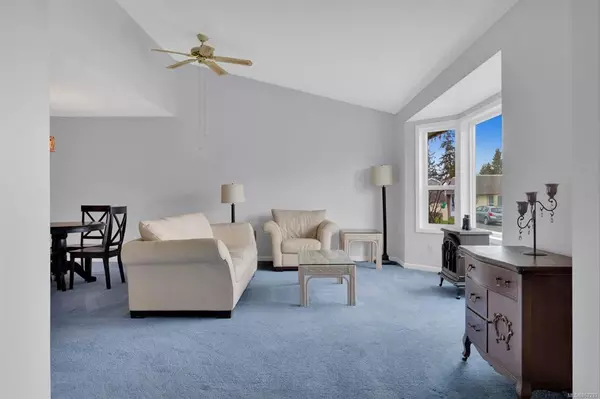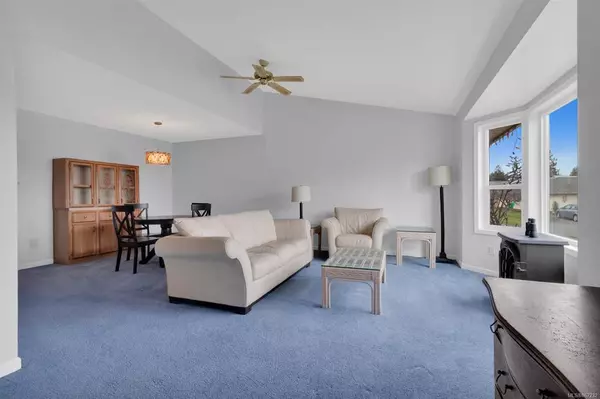$380,000
$389,900
2.5%For more information regarding the value of a property, please contact us for a free consultation.
2 Beds
2 Baths
1,140 SqFt
SOLD DATE : 04/07/2021
Key Details
Sold Price $380,000
Property Type Townhouse
Sub Type Row/Townhouse
Listing Status Sold
Purchase Type For Sale
Square Footage 1,140 sqft
Price per Sqft $333
Subdivision Abbey Lane
MLS Listing ID 867232
Sold Date 04/07/21
Style Rancher
Bedrooms 2
HOA Fees $299/mo
Rental Info No Rentals
Year Built 1992
Annual Tax Amount $2,022
Tax Year 2020
Lot Size 1140.000 Acres
Acres 1140.0
Property Description
RARELY AVAILABLE Abbey Lane patio home at a fantastic price. Freshly painted, 2 bedroom, 2 bathroom residence is vacant & ready to move right in!
Sitting high at the top of the development with views out to Parksville Bay on the Salish Sea & Coastal mountains. This home is spacious with vaulted ceilings, large bay window looking out over the beautifully manicured lawns and down to the ocean.
The large kitchen has a tunnel-style skylight & makes for a bright cooking space.
Down the wide hallway, you'll pass the very large laundry room, big enough for a freezer & plenty of storage.
The large master bedroom has a sliding mirrored closet and a private ensuite.
The guest bedroom has sliding glass doors out to a private South patio, perfect for sitting in the sunshine & your potted plants.
Quiet 55+ living, No rentals.
Small pet.
Covered Parking
Walk just 5 minutes to downtown, stores, shopping, restaurants and 5 minutes to the sandy beaches & parks of Parksville.
Location
Province BC
County Parksville, City Of
Area Pq Parksville
Zoning RS 2
Direction Southeast
Rooms
Basement None
Main Level Bedrooms 2
Kitchen 1
Interior
Interior Features Dining/Living Combo, Vaulted Ceiling(s)
Heating Baseboard, Electric
Cooling None
Flooring Basement Slab, Mixed
Fireplaces Type Other
Equipment Central Vacuum
Window Features Insulated Windows
Appliance Dishwasher, F/S/W/D, Water Filters
Laundry In Unit
Exterior
Exterior Feature Balcony/Patio, Sprinkler System, Wheelchair Access
Carport Spaces 1
Amenities Available Common Area, Storage Unit
View Y/N 1
View Mountain(s), Ocean
Roof Type Fibreglass Shingle
Handicap Access Accessible Entrance, Ground Level Main Floor, No Step Entrance, Primary Bedroom on Main, Wheelchair Friendly
Parking Type Carport, Guest
Total Parking Spaces 2
Building
Lot Description Adult-Oriented Neighbourhood, Central Location, Marina Nearby, Near Golf Course, No Through Road, Quiet Area, Recreation Nearby, Shopping Nearby
Building Description Insulation: Ceiling,Insulation: Walls,Stucco, Rancher
Faces Southeast
Story 1
Foundation Slab
Sewer Sewer To Lot
Water Municipal
Architectural Style Patio Home
Additional Building None
Structure Type Insulation: Ceiling,Insulation: Walls,Stucco
Others
HOA Fee Include Maintenance Structure,Property Management
Tax ID 017-487-684
Ownership Freehold/Strata
Acceptable Financing None
Listing Terms None
Pets Description Cats, Dogs, Number Limit, Size Limit
Read Less Info
Want to know what your home might be worth? Contact us for a FREE valuation!

Our team is ready to help you sell your home for the highest possible price ASAP
Bought with RE/MAX of Nanaimo







