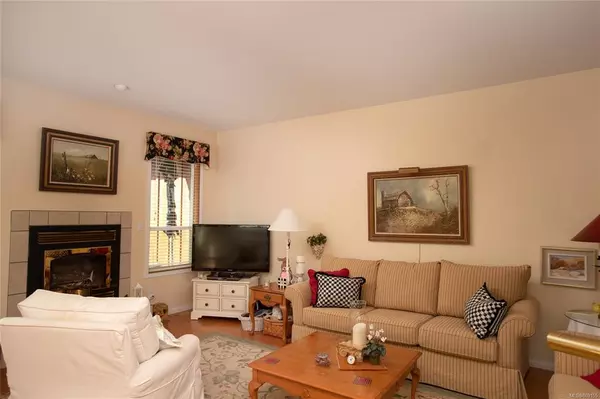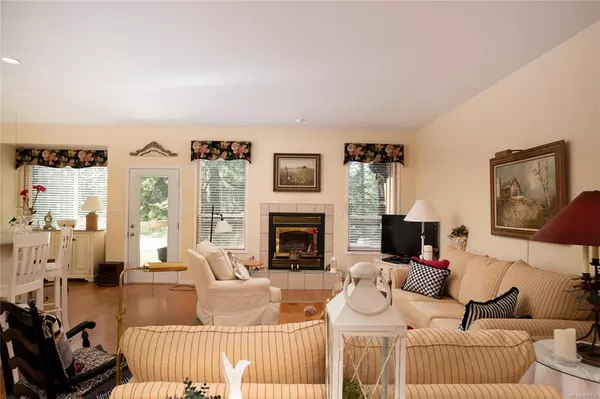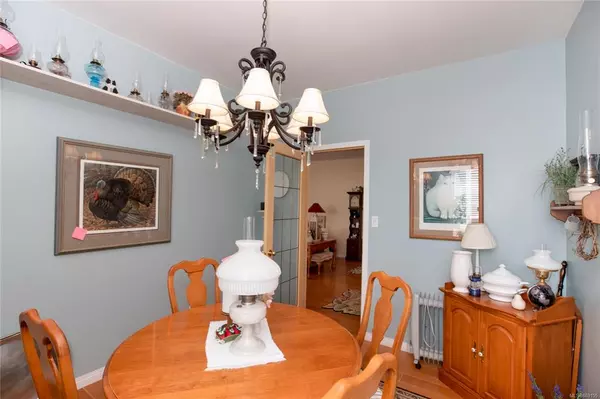$824,900
$824,900
For more information regarding the value of a property, please contact us for a free consultation.
3 Beds
2 Baths
1,877 SqFt
SOLD DATE : 05/07/2021
Key Details
Sold Price $824,900
Property Type Single Family Home
Sub Type Single Family Detached
Listing Status Sold
Purchase Type For Sale
Square Footage 1,877 sqft
Price per Sqft $439
MLS Listing ID 869155
Sold Date 05/07/21
Style Rancher
Bedrooms 3
Rental Info Unrestricted
Year Built 2002
Annual Tax Amount $4,158
Tax Year 2020
Lot Size 0.790 Acres
Acres 0.79
Property Description
A quiet serene location off a dead end road in Beach Estates. An open spacious rancher nearly 1900 sq.ft nestled among the trees. Enjoy evenings by the fire in the cozy great room, a cooks dream kitchen with work island and adjoining breakfast noon. Formal dining room, den/home office, 4pce main bath, a sumptuous master bedroom complete with a luxurious ensuite...tiled walking shower..soaker tub and French door to the sundeck. 2 additional bedrooms. 9 ft. ceilings, fir floors throughout the main living areas, lots of skylights, heat pump for efficiency. Enclosed double garage. A separate drive leads to a 1000 sq.ft shop w heated floors. The land is terraced to the back. Check zoning a separate suite is allowed. Cooperative water and septic. A dreamy getaway in the heart of Shawnigan Lake.
Location
Province BC
County Cowichan Valley Regional District
Area Ml Shawnigan
Zoning R3
Direction West
Rooms
Other Rooms Workshop
Basement Crawl Space
Main Level Bedrooms 3
Kitchen 1
Interior
Interior Features Breakfast Nook, Dining Room, French Doors
Heating Forced Air, Heat Pump
Cooling Other
Flooring Hardwood, Mixed
Fireplaces Number 1
Fireplaces Type Wood Burning
Fireplace 1
Window Features Insulated Windows
Appliance Built-in Range, Dishwasher, Dryer, Oven Built-In, Refrigerator, Washer
Laundry In House
Exterior
Exterior Feature Balcony/Deck
Garage Spaces 6.0
Roof Type Asphalt Shingle
Handicap Access Ground Level Main Floor
Parking Type Attached, Garage Double, Garage Quad+
Total Parking Spaces 4
Building
Lot Description No Through Road, Private, Quiet Area
Building Description Frame Wood,Insulation: Ceiling,Insulation: Walls,Wood, Rancher
Faces West
Foundation Poured Concrete
Sewer Septic System
Water Cooperative
Architectural Style Arts & Crafts
Structure Type Frame Wood,Insulation: Ceiling,Insulation: Walls,Wood
Others
Tax ID 018-373887
Ownership Freehold
Pets Description Aquariums, Birds, Caged Mammals, Cats, Dogs, Yes
Read Less Info
Want to know what your home might be worth? Contact us for a FREE valuation!

Our team is ready to help you sell your home for the highest possible price ASAP
Bought with Team 3000 Realty Ltd







