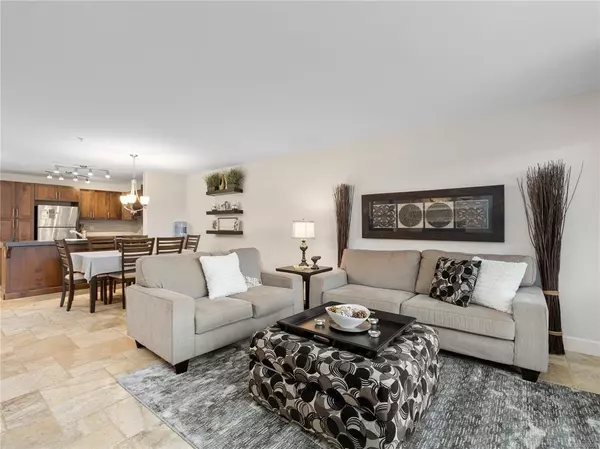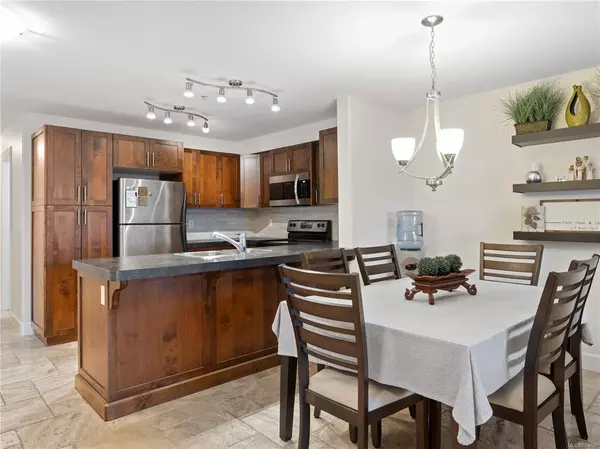$480,000
$479,900
For more information regarding the value of a property, please contact us for a free consultation.
2 Beds
2 Baths
1,245 SqFt
SOLD DATE : 05/13/2021
Key Details
Sold Price $480,000
Property Type Townhouse
Sub Type Row/Townhouse
Listing Status Sold
Purchase Type For Sale
Square Footage 1,245 sqft
Price per Sqft $385
Subdivision Kaden Place
MLS Listing ID 869006
Sold Date 05/13/21
Style Other
Bedrooms 2
HOA Fees $311/mo
Rental Info No Rentals
Year Built 2008
Annual Tax Amount $2,845
Tax Year 2020
Property Description
This elegant townhouse is MOVE-IN READY. The unit was recently updated with fresh paint throughout, and beautiful radiant in floor heat. The open floor plan connects the big, bright living room with the kitchen and dining areas. Your kitchen features s/s appliances, a modern backsplash, tons of cabinet space & a breakfast bar w/seating. The pretty stone floors extend to the den/office, which offers access to your private outdoor space. There’s room for your patio set & you even have a partially fenced-in yard. Back inside, the large primary bedroom has lots of space & a nice ensuite attached. Located on the edge of Oliver Woods Park, Kaden Place is surrounded by towering pines, making your home feel like a private escape — yet it’s centrally located so you can walk to all the local amenities, including recreation centre, shops, restaurants, theatre and more. Call for a tour today!
Location
Province BC
County Nanaimo, City Of
Area Na North Nanaimo
Zoning R6
Direction East
Rooms
Basement None
Main Level Bedrooms 2
Kitchen 1
Interior
Heating Baseboard, Radiant Floor
Cooling None
Flooring Laminate, Tile
Fireplaces Number 1
Fireplaces Type Electric
Fireplace 1
Window Features Insulated Windows
Appliance Dishwasher, F/S/W/D
Laundry In Unit
Exterior
Exterior Feature Balcony/Patio, Sprinkler System
Roof Type Fibreglass Shingle
Parking Type Open
Total Parking Spaces 41
Building
Lot Description Shopping Nearby, Sidewalk, Southern Exposure
Building Description Insulation: Ceiling,Insulation: Walls,Vinyl Siding, Other
Faces East
Story 2
Foundation Poured Concrete
Sewer Sewer To Lot
Water Municipal
Structure Type Insulation: Ceiling,Insulation: Walls,Vinyl Siding
Others
HOA Fee Include Garbage Removal,Maintenance Grounds,Property Management,Sewer
Tax ID 027-577-406
Ownership Freehold/Strata
Pets Description Aquariums, Birds, Caged Mammals, Cats, Dogs, Number Limit, Size Limit
Read Less Info
Want to know what your home might be worth? Contact us for a FREE valuation!

Our team is ready to help you sell your home for the highest possible price ASAP
Bought with Royal LePage Nanaimo Realty (NanIsHwyN)







