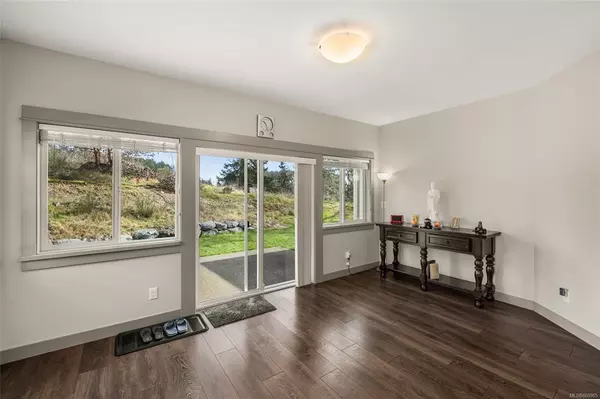$689,900
$689,900
For more information regarding the value of a property, please contact us for a free consultation.
3 Beds
3 Baths
1,716 SqFt
SOLD DATE : 04/15/2021
Key Details
Sold Price $689,900
Property Type Townhouse
Sub Type Row/Townhouse
Listing Status Sold
Purchase Type For Sale
Square Footage 1,716 sqft
Price per Sqft $402
MLS Listing ID 868985
Sold Date 04/15/21
Style Ground Level Entry With Main Up
Bedrooms 3
HOA Fees $213/mo
Rental Info Unrestricted
Year Built 2018
Annual Tax Amount $2,762
Tax Year 2020
Lot Size 1,742 Sqft
Acres 0.04
Property Description
A nearly new 2018 home with almost all of the 10-year new home warranty in place, this spacious 3 bedrooms + family room townhome offers outstanding space & privacy in an affordable home. Quality quartz kitchen counters, a gas range, a spacious back patio with barbecue gas quick-connect, a real natural gas fireplace, a highly efficient direct-vent Rinnai natural gas furnace, gas fired on demand hot water, and an over-sized single garage make this near-new home an incredible value in today's market. With time-proven construction by the Limona Group, one of Victoria’s most awarded local developers with over 35 years of experience, this will be a hassle-free turn-key home for years to come. All of this in a great location, a short walk to Thetis Lake Park, and with easy access to shopping, entertainment, and transportation.
Location
Province BC
County Capital Regional District
Area Vr Six Mile
Direction Southwest
Rooms
Basement Finished, Full, Walk-Out Access, With Windows
Main Level Bedrooms 1
Kitchen 1
Interior
Heating Baseboard, Forced Air, Natural Gas
Cooling None
Flooring Carpet, Laminate
Fireplaces Number 1
Fireplaces Type Gas, Living Room
Equipment Central Vacuum Roughed-In, Electric Garage Door Opener
Fireplace 1
Window Features Blinds,Screens,Vinyl Frames
Appliance Dishwasher, F/S/W/D, Microwave, Oven/Range Electric
Laundry In House, In Unit
Exterior
Exterior Feature Balcony/Patio
Garage Spaces 1.0
Roof Type Fibreglass Shingle
Handicap Access Ground Level Main Floor
Parking Type Driveway, Garage
Total Parking Spaces 2
Building
Lot Description Irregular Lot
Building Description Cement Fibre,Insulation All, Ground Level Entry With Main Up
Faces Southwest
Story 2
Foundation Poured Concrete
Sewer Sewer Connected
Water Municipal
Structure Type Cement Fibre,Insulation All
Others
HOA Fee Include Insurance,Property Management
Tax ID 030-330-092
Ownership Freehold/Strata
Acceptable Financing Purchaser To Finance
Listing Terms Purchaser To Finance
Pets Description Aquariums, Birds, Caged Mammals, Cats, Dogs, Number Limit
Read Less Info
Want to know what your home might be worth? Contact us for a FREE valuation!

Our team is ready to help you sell your home for the highest possible price ASAP
Bought with Sotheby's International Realty Canada







