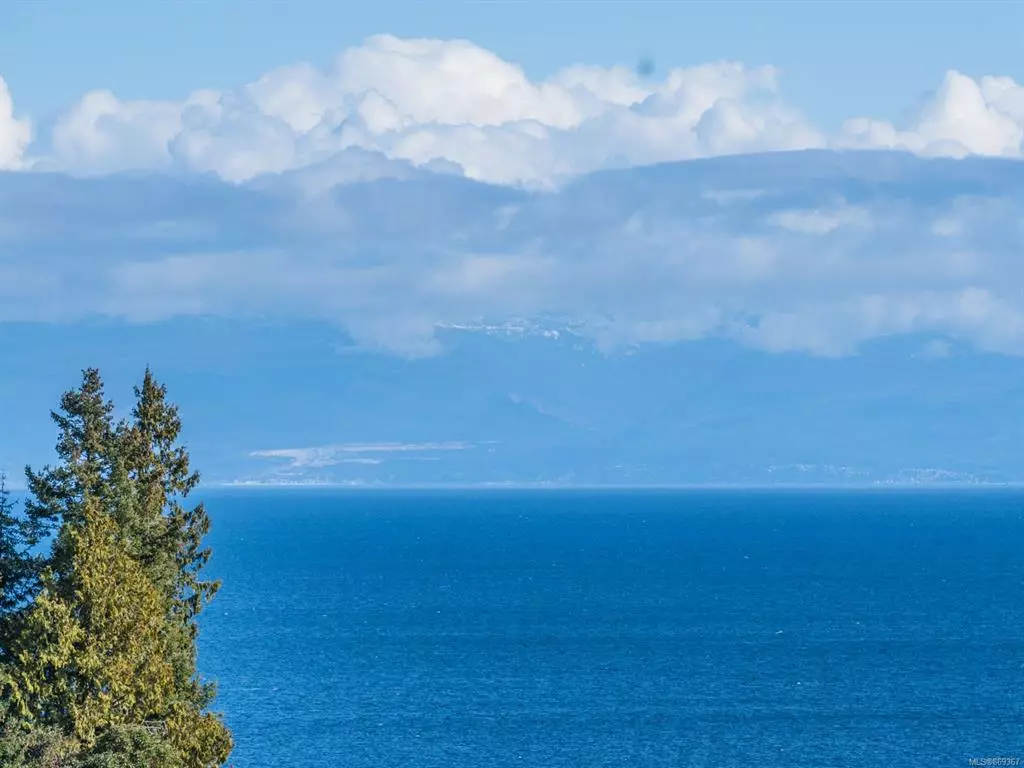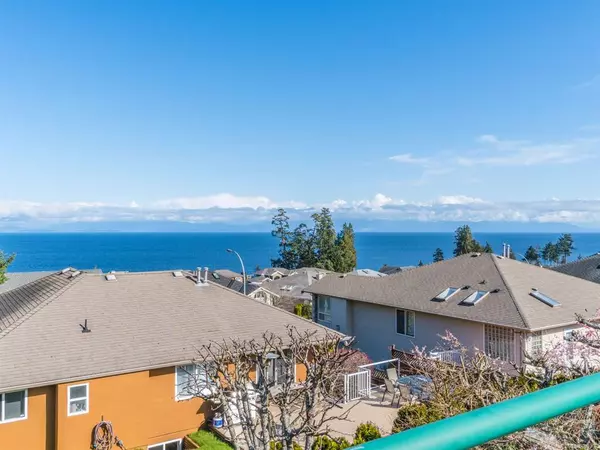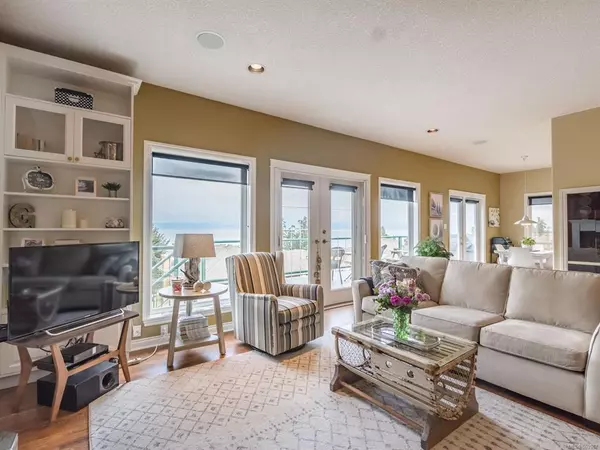$1,100,000
$1,080,000
1.9%For more information regarding the value of a property, please contact us for a free consultation.
5 Beds
3 Baths
3,465 SqFt
SOLD DATE : 06/30/2021
Key Details
Sold Price $1,100,000
Property Type Single Family Home
Sub Type Single Family Detached
Listing Status Sold
Purchase Type For Sale
Square Footage 3,465 sqft
Price per Sqft $317
Subdivision Winchelsea Estates
MLS Listing ID 869367
Sold Date 06/30/21
Style Main Level Entry with Lower Level(s)
Bedrooms 5
Rental Info Unrestricted
Year Built 1995
Annual Tax Amount $6,359
Tax Year 2020
Lot Size 6,534 Sqft
Acres 0.15
Property Description
As you enter this bright and beautiful home, you will fall in love with the captivating ocean views , overlooking the majestic snowcapped coastal mountains. You will experience a family of Eagles nesting in a nearby tree. Located in a prestigious area of North Nanaimo, this stylish level entry walk out basement home features beautiful 3/4" hardwood flooring on the main with 9 ft ceilings, Cozy gas fireplace in living room. A stunning chandelier hangs in the formal dining room, The kitchen features loads of cabinets, ample counter space for preparing gourmet creations. The master bedroom features a walk in closet with loads of space, and comes complete with a lavish 5 piece ensuite with a bidet. Downstairs offers a good sized family room with a gas fireplace, and sliding glass doors opening to the Low maintenance fully fenced and landscaped yard. Heated with a newer energy efficient gas forced air furnace & in-floor basement heating. . Put this home on your list to view.
Location
Province BC
County Nanaimo, City Of
Area Na North Nanaimo
Zoning RS-1
Direction Northeast
Rooms
Basement Finished
Main Level Bedrooms 2
Kitchen 1
Interior
Heating Forced Air, Natural Gas
Cooling None
Flooring Carpet, Wood
Fireplaces Number 2
Fireplaces Type Gas
Fireplace 1
Window Features Insulated Windows
Laundry In House
Exterior
Exterior Feature Sprinkler System
Garage Spaces 2.0
Utilities Available Underground Utilities
View Y/N 1
View Ocean
Roof Type Asphalt Shingle
Parking Type Garage Double
Total Parking Spaces 2
Building
Lot Description Cul-de-sac, Shopping Nearby
Building Description Stucco, Main Level Entry with Lower Level(s)
Faces Northeast
Foundation Poured Concrete
Sewer Sewer To Lot
Water Municipal
Structure Type Stucco
Others
Restrictions Building Scheme
Tax ID 018-469-230
Ownership Freehold
Acceptable Financing Must Be Paid Off
Listing Terms Must Be Paid Off
Pets Description Aquariums, Birds, Caged Mammals, Cats, Dogs, Yes
Read Less Info
Want to know what your home might be worth? Contact us for a FREE valuation!

Our team is ready to help you sell your home for the highest possible price ASAP
Bought with Sutton Group-West Coast Realty (Nan)







