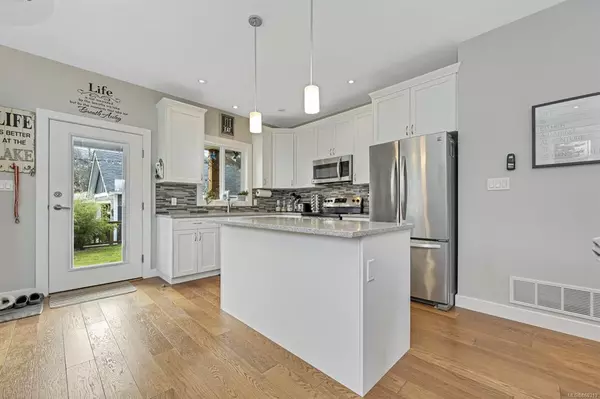$780,000
$692,000
12.7%For more information regarding the value of a property, please contact us for a free consultation.
3 Beds
3 Baths
1,919 SqFt
SOLD DATE : 06/01/2021
Key Details
Sold Price $780,000
Property Type Single Family Home
Sub Type Single Family Detached
Listing Status Sold
Purchase Type For Sale
Square Footage 1,919 sqft
Price per Sqft $406
MLS Listing ID 869319
Sold Date 06/01/21
Style Ground Level Entry With Main Up
Bedrooms 3
Rental Info Unrestricted
Year Built 2016
Annual Tax Amount $4,061
Tax Year 2020
Lot Size 7,840 Sqft
Acres 0.18
Property Description
COWICHAN LAKE! This Modern 3 bed/3 bath 2016 built home w/suite is situated right across the street from the lake in the upscale neighbourhood of Point Ideal. Featuring: a well-designed floor plan, open concept kitchen w/island upstairs, dining/living rm combo area including high-end cozy propane f/p & gorgeous hardwd flooring, master w/ensuite & 2nd bedrm. Inlaw suite down for extended family/guests, commom laundry area & private sep. entrance! Efficient electric furnace,-ready & wired for haet pump A/C, granite counters & quality accents throughout. Enjoy BBQs & the fenced backyard for outdoor living on the bright patio w/easy access from kitchen & master bed. BONUS: Detached double garage+ single car garage & loads of parking for your toys! The boat launch is a few doors down, close to the marina & just a short stroll to the village of Lake Cowichan for all shopping, amenities & restaurants. An amazing location, flexible dates & great property to call home or second lake home!
Location
Province BC
County Lake Cowichan, Town Of
Area Du Lake Cowichan
Zoning R-1-A
Direction West
Rooms
Other Rooms Workshop
Basement Finished, Full
Main Level Bedrooms 2
Kitchen 2
Interior
Heating Electric, Forced Air
Cooling None
Flooring Mixed
Fireplaces Number 1
Fireplaces Type Propane
Fireplace 1
Window Features Insulated Windows
Appliance Dishwasher, F/S/W/D, Microwave
Laundry Common Area
Exterior
Exterior Feature Low Maintenance Yard
Garage Spaces 1.0
Roof Type Fibreglass Shingle
Parking Type Garage, RV Access/Parking
Total Parking Spaces 6
Building
Lot Description Central Location, Marina Nearby, Near Golf Course, No Through Road, Quiet Area, Recreation Nearby, Shopping Nearby
Building Description Cement Fibre,Insulation: Ceiling,Insulation: Walls, Ground Level Entry With Main Up
Faces West
Foundation Slab
Sewer Sewer Connected
Water Municipal
Additional Building Potential
Structure Type Cement Fibre,Insulation: Ceiling,Insulation: Walls
Others
Tax ID 024-102-504
Ownership Freehold
Pets Description Aquariums, Birds, Caged Mammals, Cats, Dogs, Yes
Read Less Info
Want to know what your home might be worth? Contact us for a FREE valuation!

Our team is ready to help you sell your home for the highest possible price ASAP
Bought with eXp Realty







