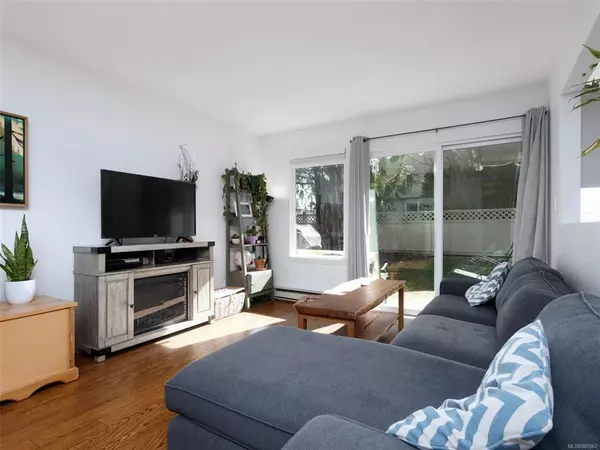$661,000
$635,000
4.1%For more information regarding the value of a property, please contact us for a free consultation.
3 Beds
2 Baths
1,431 SqFt
SOLD DATE : 06/23/2021
Key Details
Sold Price $661,000
Property Type Townhouse
Sub Type Row/Townhouse
Listing Status Sold
Purchase Type For Sale
Square Footage 1,431 sqft
Price per Sqft $461
Subdivision Jubilee Mews
MLS Listing ID 869567
Sold Date 06/23/21
Style Main Level Entry with Upper Level(s)
Bedrooms 3
HOA Fees $438/mo
Rental Info Some Rentals
Year Built 1992
Annual Tax Amount $2,921
Tax Year 2020
Property Description
Welcome to this terrific, move-in ready, end unit townhome in a small well run complex, ideally located in a peaceful corner, well away from the road, in the always popular Jubilee neighborhood, where kids and 1 small pet are welcomed! On the main level you will find a cheerful, open and updated kitchen with new SS fridge and convection oven, spacious living and dining areas, sunny breakfast nook leading out to your private, south facing patio and garden area, 3 piece bathroom and bonus den/office/guest bedroom. Upstairs features 3 generously sized bedrooms, 4 piece cheater ensuite bathroom, and separate, full sized laundry room. Recent upgrades include new cordless blinds, new roof (2019) and hot water tank (2020). There is a single car garage which can double as excellent storage or workshop, plus 1 other parking spot. This fantastic and central location is walking distance to parks, schools, all shopping amenities, the Jubilee Hospital, and public transit. Welcome home!
Location
Province BC
County Capital Regional District
Area Vi Jubilee
Direction North
Rooms
Basement None
Kitchen 1
Interior
Interior Features Breakfast Nook, Dining/Living Combo
Heating Baseboard, Electric
Cooling None
Appliance Dishwasher, F/S/W/D
Laundry In Unit
Exterior
Exterior Feature Balcony/Patio
Garage Spaces 1.0
Roof Type Asphalt Shingle
Parking Type Attached, Garage
Total Parking Spaces 1
Building
Lot Description Central Location, Family-Oriented Neighbourhood, Southern Exposure
Building Description Stucco, Main Level Entry with Upper Level(s)
Faces North
Story 2
Foundation Poured Concrete
Sewer Sewer Connected
Water Municipal
Structure Type Stucco
Others
Ownership Freehold/Strata
Pets Description Cats, Dogs
Read Less Info
Want to know what your home might be worth? Contact us for a FREE valuation!

Our team is ready to help you sell your home for the highest possible price ASAP
Bought with Sutton Group West Coast Realty







