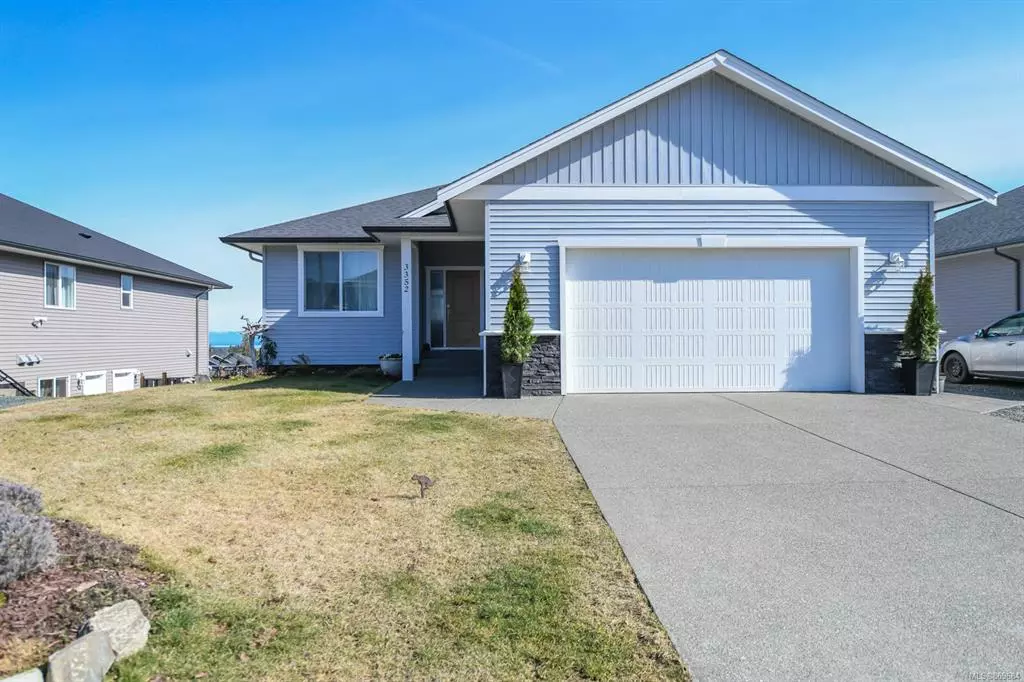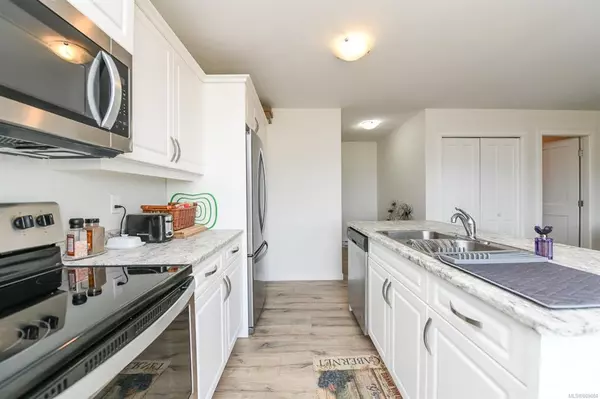$911,000
$799,900
13.9%For more information regarding the value of a property, please contact us for a free consultation.
5 Beds
3 Baths
2,964 SqFt
SOLD DATE : 05/19/2021
Key Details
Sold Price $911,000
Property Type Single Family Home
Sub Type Single Family Detached
Listing Status Sold
Purchase Type For Sale
Square Footage 2,964 sqft
Price per Sqft $307
MLS Listing ID 869684
Sold Date 05/19/21
Style Main Level Entry with Lower Level(s)
Bedrooms 5
Rental Info Unrestricted
Year Built 2018
Annual Tax Amount $4,662
Tax Year 2020
Lot Size 7,840 Sqft
Acres 0.18
Property Description
2 year old 2933 square foot home located in Cumberland's newest subdivision. Main level features a
generous sized kitchen with island overlooking a large living room and dining room area. Gas fireplace for
the chilly winter nights and big deck that overlooks the fully fenced and landscaped rear yard below with
distant ocean and mountain views as the backdrop. Large master bedroom with 3 piece ensuite and large
walk in closet. 2 additional bedrooms on main with a 4 piece main bath, nice sized laundry room that
accesses the 2 car garage.
Downs features a 2 bedroom fully self contained 900 sqft legal suite with a beautiful kitchen and front
room area, separate laundry, private patio and its own separate parking space.
Also include a 586 sqft storage area on the lower level with its own separate entrance that is a blank canvas
and could be developed into a multitude of different uses. Great location & in fabulous condition with 8
years remaining on 2-5 10 warranty.
Location
Province BC
County Cumberland, Village Of
Area Cv Cumberland
Zoning MU-1
Direction Northwest
Rooms
Basement Partially Finished
Main Level Bedrooms 3
Kitchen 2
Interior
Interior Features Dining Room, Dining/Living Combo, Storage
Heating Forced Air, Natural Gas
Cooling None
Flooring Basement Slab, Laminate, Other
Fireplaces Number 1
Fireplaces Type Gas, Living Room
Fireplace 1
Appliance Dryer, Refrigerator
Laundry In House, In Unit
Exterior
Exterior Feature Balcony/Deck, Balcony/Patio, Fenced, Fencing: Partial, Low Maintenance Yard
Garage Spaces 2.0
View Y/N 1
View Mountain(s), Ocean
Roof Type Fibreglass Shingle
Handicap Access Accessible Entrance, Ground Level Main Floor, Primary Bedroom on Main
Parking Type Driveway, Garage Double, Guest
Total Parking Spaces 2
Building
Lot Description Central Location, Curb & Gutter, Easy Access, Family-Oriented Neighbourhood, Landscaped, Recreation Nearby, Serviced
Building Description Stone,Vinyl Siding, Main Level Entry with Lower Level(s)
Faces Northwest
Foundation Poured Concrete
Sewer Sewer Connected
Water Municipal
Additional Building Exists
Structure Type Stone,Vinyl Siding
Others
Tax ID 030-403-626
Ownership Freehold
Acceptable Financing Must Be Paid Off
Listing Terms Must Be Paid Off
Pets Description Aquariums, Birds, Caged Mammals, Cats, Dogs, Yes
Read Less Info
Want to know what your home might be worth? Contact us for a FREE valuation!

Our team is ready to help you sell your home for the highest possible price ASAP
Bought with RE/MAX Ocean Pacific Realty (Crtny)







