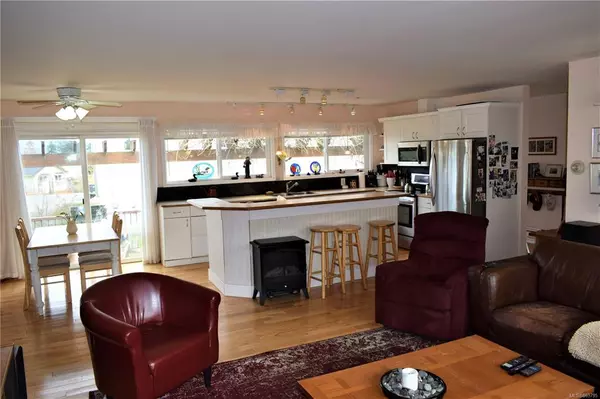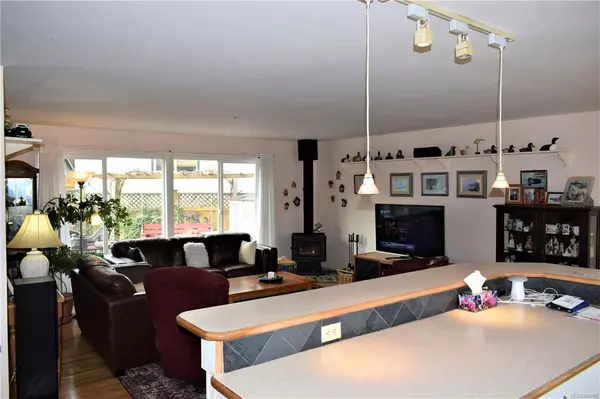$455,000
$474,900
4.2%For more information regarding the value of a property, please contact us for a free consultation.
2 Beds
1 Bath
1,310 SqFt
SOLD DATE : 05/14/2021
Key Details
Sold Price $455,000
Property Type Single Family Home
Sub Type Single Family Detached
Listing Status Sold
Purchase Type For Sale
Square Footage 1,310 sqft
Price per Sqft $347
MLS Listing ID 869795
Sold Date 05/14/21
Style Rancher
Bedrooms 2
Rental Info Unrestricted
Year Built 1957
Annual Tax Amount $3,527
Tax Year 2020
Lot Size 7,405 Sqft
Acres 0.17
Property Description
Located in a quiet family oriented neighborhood, this 2 bed, 1 bath + den, 1300 sq.ft rancher offers open concept living with oak hardwood flooring. The roof was replaced in 2012, with newer vinyl double paned windows and a cozy wood burning fire place in the common area. The backyard is fully fenced with a large patio/deck for your outdoor enjoyment also offering a separate garden shed. Attached is a fully wired workshop along with a woodshed for storing your wood in the cold and wet winter months. This home is in close proximity to all amenities including schools, parks, the ocean boardwalk, as well as the Salt Spring Island ferry. With a short commute to Duncan and Nanaimo living in Crofton has never been better!
Location
Province BC
County North Cowichan, Municipality Of
Area Du Crofton
Zoning R3
Direction Northeast
Rooms
Other Rooms Workshop
Basement Crawl Space
Main Level Bedrooms 2
Kitchen 1
Interior
Interior Features Ceiling Fan(s), Dining Room, Soaker Tub, Storage, Workshop
Heating Forced Air
Cooling None
Flooring Hardwood, Laminate, Tile
Fireplaces Number 1
Fireplaces Type Wood Stove
Fireplace 1
Window Features Insulated Windows,Vinyl Frames
Appliance Dishwasher, F/S/W/D, Oven/Range Electric, Refrigerator, Washer
Laundry In House
Exterior
Exterior Feature Balcony/Deck, Balcony/Patio, Fencing: Partial, Low Maintenance Yard
Utilities Available Cable To Lot, Electricity To Lot, Natural Gas Available, Phone Available, Recycling
Roof Type Fibreglass Shingle
Handicap Access Accessible Entrance, Ground Level Main Floor, Primary Bedroom on Main
Parking Type Open, RV Access/Parking
Total Parking Spaces 2
Building
Lot Description Central Location, Curb & Gutter, Easy Access, Family-Oriented Neighbourhood, Marina Nearby, Quiet Area, Recreation Nearby
Building Description Insulation: Ceiling,Insulation: Walls,Vinyl Siding, Rancher
Faces Northeast
Foundation Poured Concrete
Sewer Sewer Connected
Water Municipal
Additional Building None
Structure Type Insulation: Ceiling,Insulation: Walls,Vinyl Siding
Others
Restrictions None
Tax ID 005-009-561
Ownership Freehold
Acceptable Financing Purchaser To Finance
Listing Terms Purchaser To Finance
Pets Description Aquariums, Birds, Caged Mammals, Cats, Dogs, Yes
Read Less Info
Want to know what your home might be worth? Contact us for a FREE valuation!

Our team is ready to help you sell your home for the highest possible price ASAP
Bought with Pemberton Holmes Ltd. (Courtenay)







