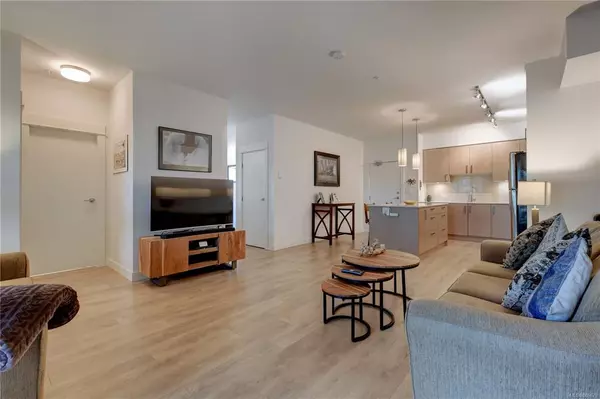$579,900
$579,900
For more information regarding the value of a property, please contact us for a free consultation.
2 Beds
2 Baths
1,130 SqFt
SOLD DATE : 06/01/2021
Key Details
Sold Price $579,900
Property Type Condo
Sub Type Condo Apartment
Listing Status Sold
Purchase Type For Sale
Square Footage 1,130 sqft
Price per Sqft $513
MLS Listing ID 869679
Sold Date 06/01/21
Style Condo
Bedrooms 2
HOA Fees $398/mo
Rental Info Unrestricted
Year Built 2015
Annual Tax Amount $2,215
Tax Year 2020
Lot Size 1,306 Sqft
Acres 0.03
Property Description
A rare find in the current market, this prime end unit boasts the largest floor plan in the building with 1130sqft of living space. 'The Coho' is a well managed complex in a central location with easy HWY access and close to all amenities. If you desire privacy, you will also love the additional 150sqft of outdoor balcony space that offers privacy and a picturesque view of nature. This home presents a generous amount of space with 2 bdrms, 2 bths plus a den that can be used to your liking as an office or perhaps a dining room. The spacious great room has an open concept layout to a Chef's kitchen that sparkles with quality finishing's including quartz countertops, soft close cabinetry, designer lighting and a colossal island with built-in breakfast bar. The grand Master bedroom is equipped with a walk-in closet and an ensuite with double vanities. This suite comes with one parking space and an extra locker for storage. Don't miss out on this extraordinary opportunity!
Location
Province BC
County Capital Regional District
Area Vr Six Mile
Direction North
Rooms
Basement None
Main Level Bedrooms 2
Kitchen 1
Interior
Interior Features Dining Room, Eating Area, Storage
Heating Electric
Cooling None
Flooring Laminate
Window Features Blinds,Vinyl Frames
Appliance Dishwasher, F/S/W/D, Microwave
Laundry In Unit
Exterior
Exterior Feature Balcony/Deck
Garage Spaces 1.0
View Y/N 1
View Other
Roof Type Asphalt Torch On
Handicap Access Accessible Entrance, No Step Entrance, Primary Bedroom on Main
Parking Type Garage
Total Parking Spaces 1
Building
Building Description Cement Fibre,Wood, Condo
Faces North
Story 4
Foundation Poured Concrete
Sewer Sewer Connected
Water Municipal
Architectural Style West Coast
Structure Type Cement Fibre,Wood
Others
HOA Fee Include Garbage Removal,Insurance,Maintenance Grounds,Property Management,Recycling,Sewer,Water
Tax ID 029-683-513
Ownership Freehold/Strata
Pets Description Aquariums, Birds, Caged Mammals, Cats, Dogs, Number Limit
Read Less Info
Want to know what your home might be worth? Contact us for a FREE valuation!

Our team is ready to help you sell your home for the highest possible price ASAP
Bought with Coldwell Banker Oceanside Real Estate







