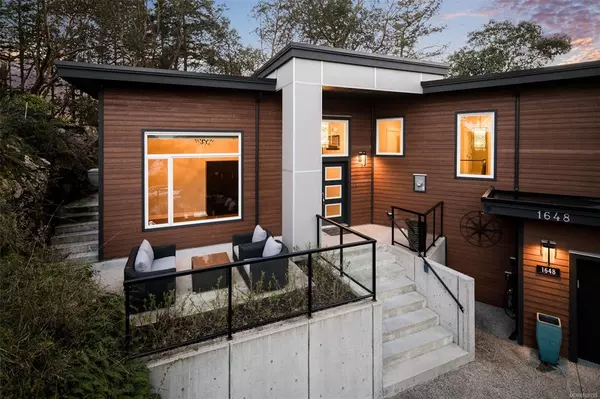$1,261,000
$1,100,000
14.6%For more information regarding the value of a property, please contact us for a free consultation.
3 Beds
2 Baths
2,365 SqFt
SOLD DATE : 05/10/2021
Key Details
Sold Price $1,261,000
Property Type Single Family Home
Sub Type Single Family Detached
Listing Status Sold
Purchase Type For Sale
Square Footage 2,365 sqft
Price per Sqft $533
MLS Listing ID 869785
Sold Date 05/10/21
Style Split Entry
Bedrooms 3
HOA Fees $25/mo
Rental Info Unrestricted
Year Built 2016
Annual Tax Amount $3,962
Tax Year 2020
Lot Size 0.360 Acres
Acres 0.36
Property Description
CUSTOM EXECUTIVE HOME! Stylish, European designed & situated at the end of a private, gated community in View Royal this 2360+ sq/ft, 3 bd/2 bth custom home was constructed to the builders highest standards. Entering the large foyer w/heated tile floors, you will notice the quality & design upgrades. Lg open living spaces featuring a gourmet kitchen with custom cabinetry ,walk in pantry, black S/S appliances, gorgeous quartz countertops & oversized windows to let in the natural light. Main living area features engineered HW flooring & tile throughout, Gas fireplace, large custom entertainment & storage centre, all which opens to a private, low maintenance patio & backyard. The master bedroom is magnificent with high ceilings, oversized walk-in closet & massive spa-like ensuite. This home features the best in heating & cooling with a high efficiency ductless heat/AC pump, HW on demand & HRV System. Large crawlspace storage and spacious 2 car garage compliment this fabulous home!
Location
Province BC
County Capital Regional District
Area Vr Six Mile
Zoning R1-C
Direction Northeast
Rooms
Other Rooms Gazebo
Basement Crawl Space, Partial
Main Level Bedrooms 3
Kitchen 1
Interior
Interior Features Closet Organizer, Controlled Entry, Dining Room, Soaker Tub, Storage
Heating Baseboard, Electric, Heat Pump
Cooling Air Conditioning, HVAC
Flooring Carpet, Hardwood, Tile
Fireplaces Number 2
Fireplaces Type Electric, Gas, Living Room, Primary Bedroom
Equipment Central Vacuum, Security System
Fireplace 1
Window Features Vinyl Frames
Appliance Built-in Range, Dishwasher, Dryer, F/S/W/D, Microwave, Oven Built-In, Oven/Range Electric, Range Hood, Refrigerator, Washer
Laundry In House
Exterior
Exterior Feature Balcony/Patio, Fencing: Partial, Lighting, Low Maintenance Yard, Security System
Garage Spaces 2.0
Utilities Available Cable To Lot, Electricity To Lot, Natural Gas To Lot, Phone To Lot, Underground Utilities
Amenities Available Private Drive/Road
View Y/N 1
View Mountain(s), Valley
Roof Type Asphalt Torch On
Parking Type Garage Double
Building
Lot Description Cul-de-sac, Level, Near Golf Course, Pie Shaped Lot, Private, Rocky, Serviced, Sloping, Wooded Lot
Building Description Cement Fibre,Concrete,Frame Wood,Glass,Insulation All,Insulation: Ceiling,Insulation: Walls,Wood, Split Entry
Faces Northeast
Foundation Poured Concrete
Sewer Sewer To Lot
Water Municipal, To Lot
Architectural Style West Coast
Structure Type Cement Fibre,Concrete,Frame Wood,Glass,Insulation All,Insulation: Ceiling,Insulation: Walls,Wood
Others
Restrictions Building Scheme
Tax ID 028-225-589
Ownership Freehold/Strata
Acceptable Financing Purchaser To Finance
Listing Terms Purchaser To Finance
Pets Description Aquariums, Birds, Caged Mammals, Cats, Dogs
Read Less Info
Want to know what your home might be worth? Contact us for a FREE valuation!

Our team is ready to help you sell your home for the highest possible price ASAP
Bought with Sotheby's International Realty Canada







